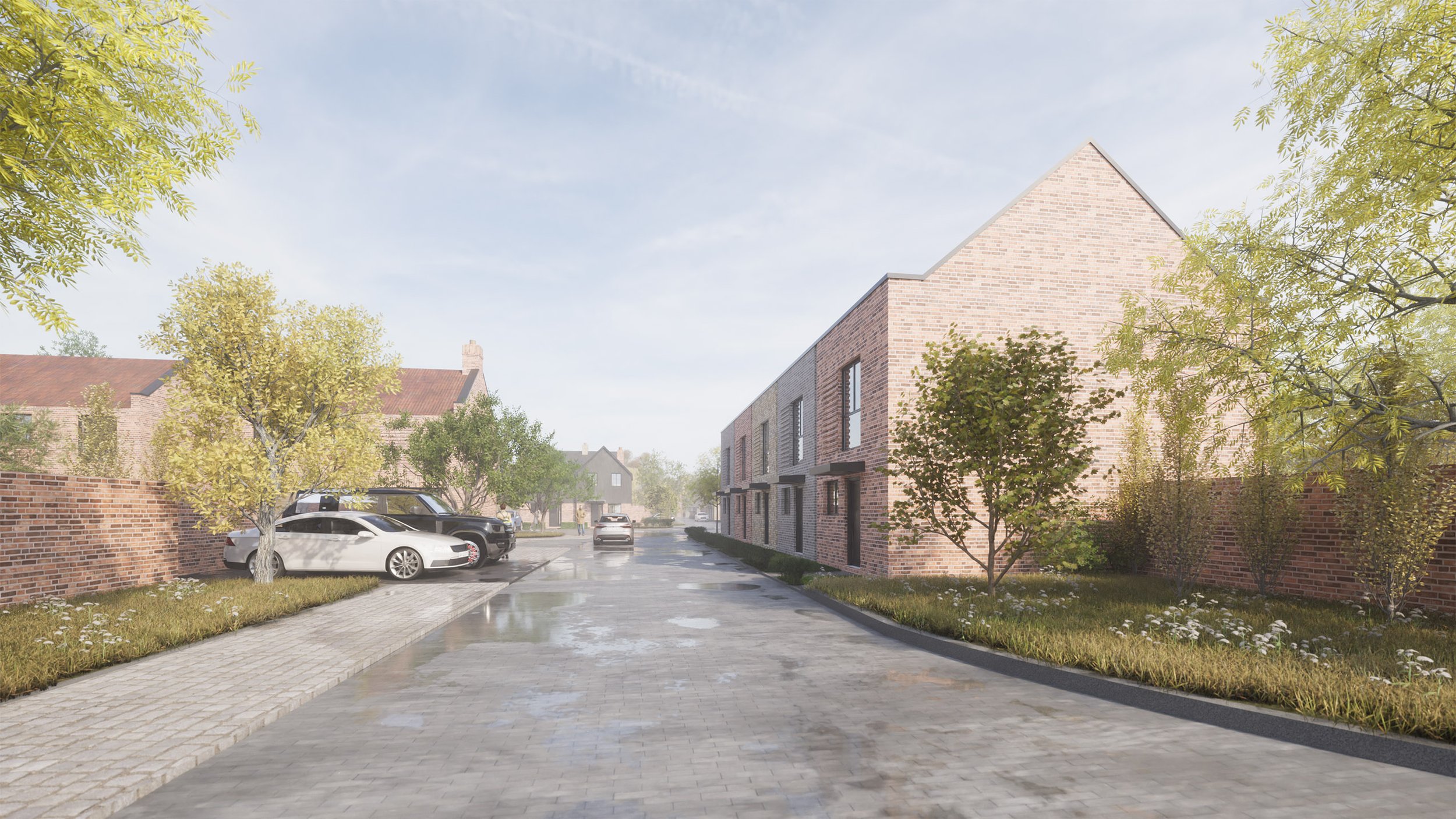Valley Road
Brief
A former industrial site in Clacton, Essex, purchased by a developer client. We were engaged to take the outline application through to full plans approval, reviewing the existing scheme and considering ways to increase the development value.
-
We reviewed the conditions and principles set out in the outline approval. This process allowed us to increase the number of units by 4 and replace the proposed flats to terraces, providing all dwellings with their own private outdoor space and creating an up-lift in the unit values. The layout was developed around a central spine road which terminates in a central forecourt to the west of the site, with the larger dwellings wrapping around the perimeter of this. The existing mature trees were retained, screening the site from the neighbouring property. We collaborated with the landscape architects to increase the biodiversity of the trees on the site.
Brick and timber cladding are proposed as the primary elevational treatments. We also mixed up the roofing material, utilising slate and clay tiles. Variation in colour, detailing and gable positions allowed us to create a visually appealing streetscape which wasn’t complicated to construct, maintaining the cost target set out by the developer.









