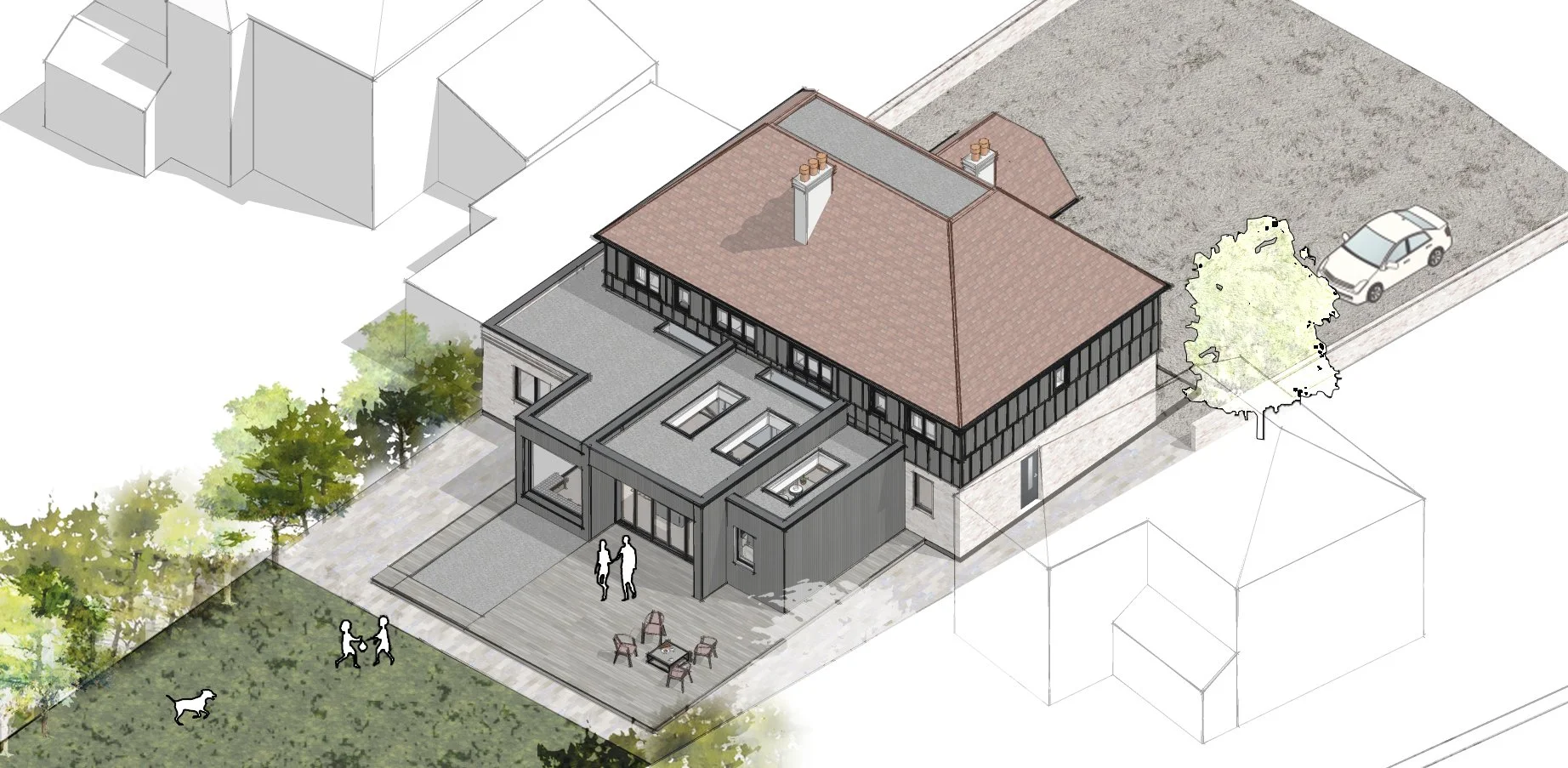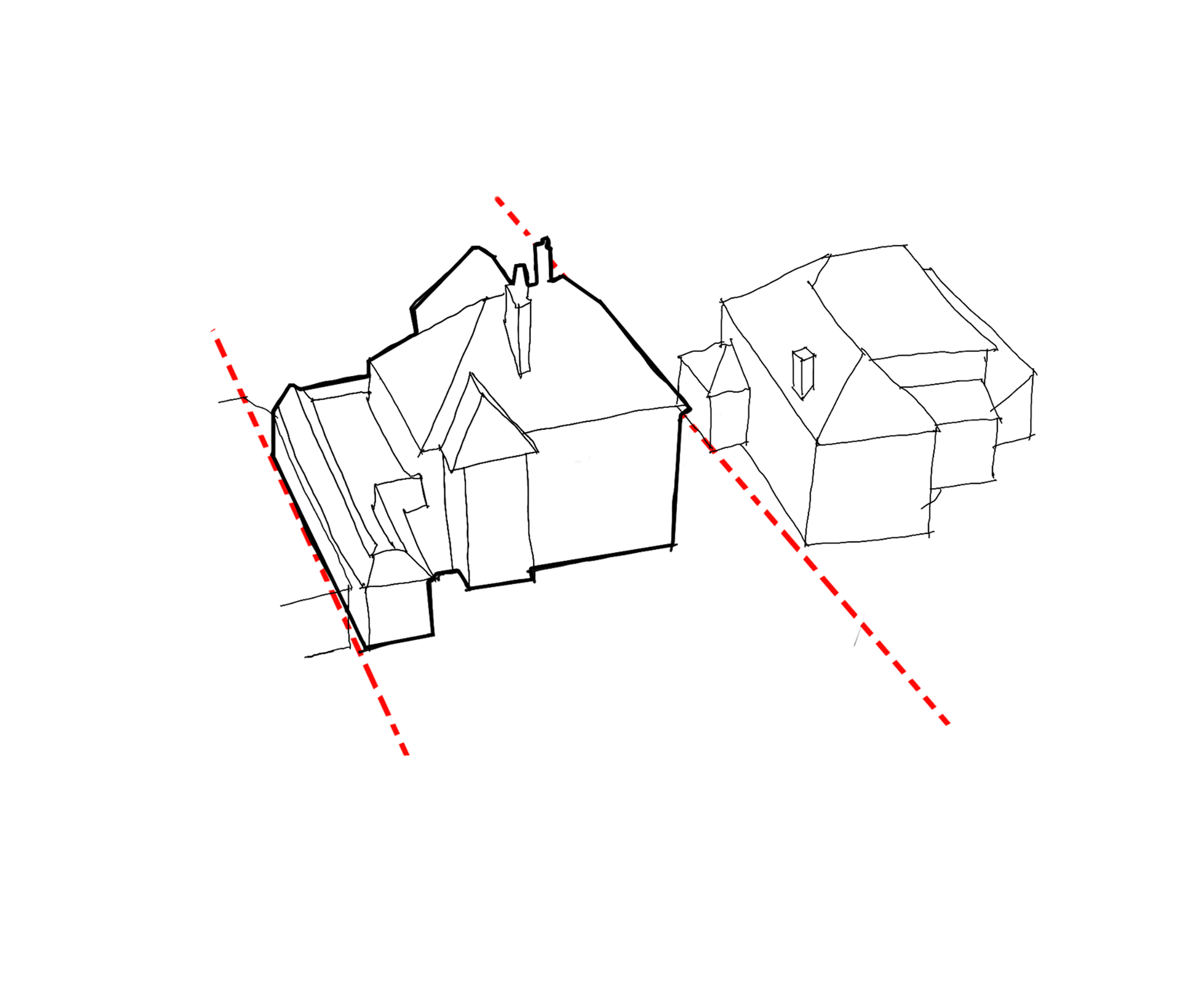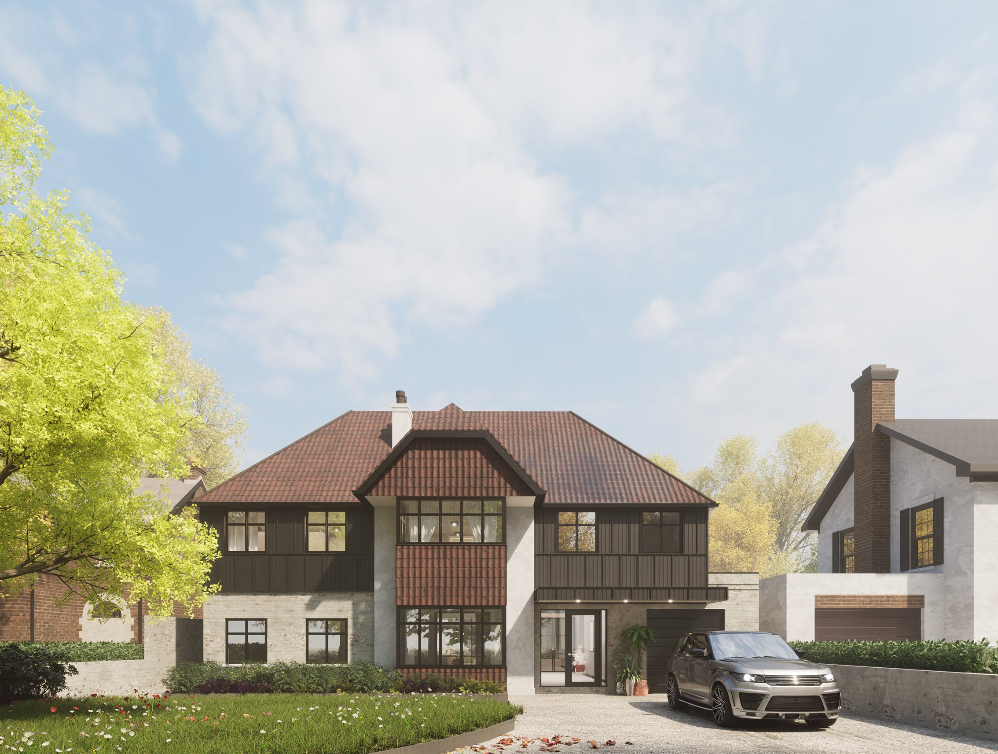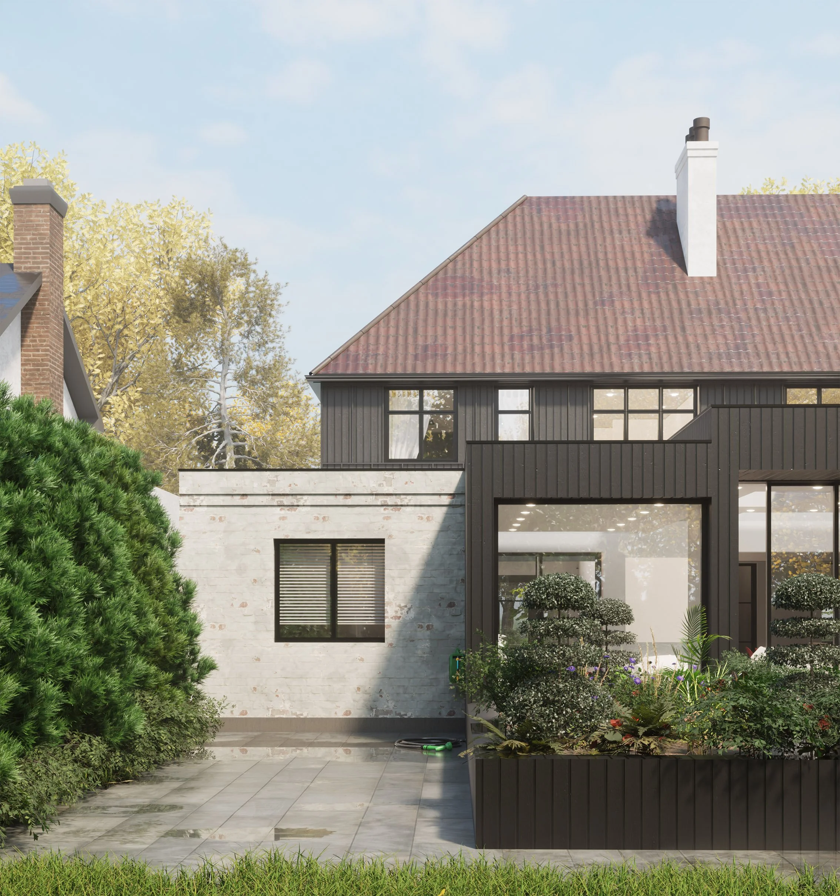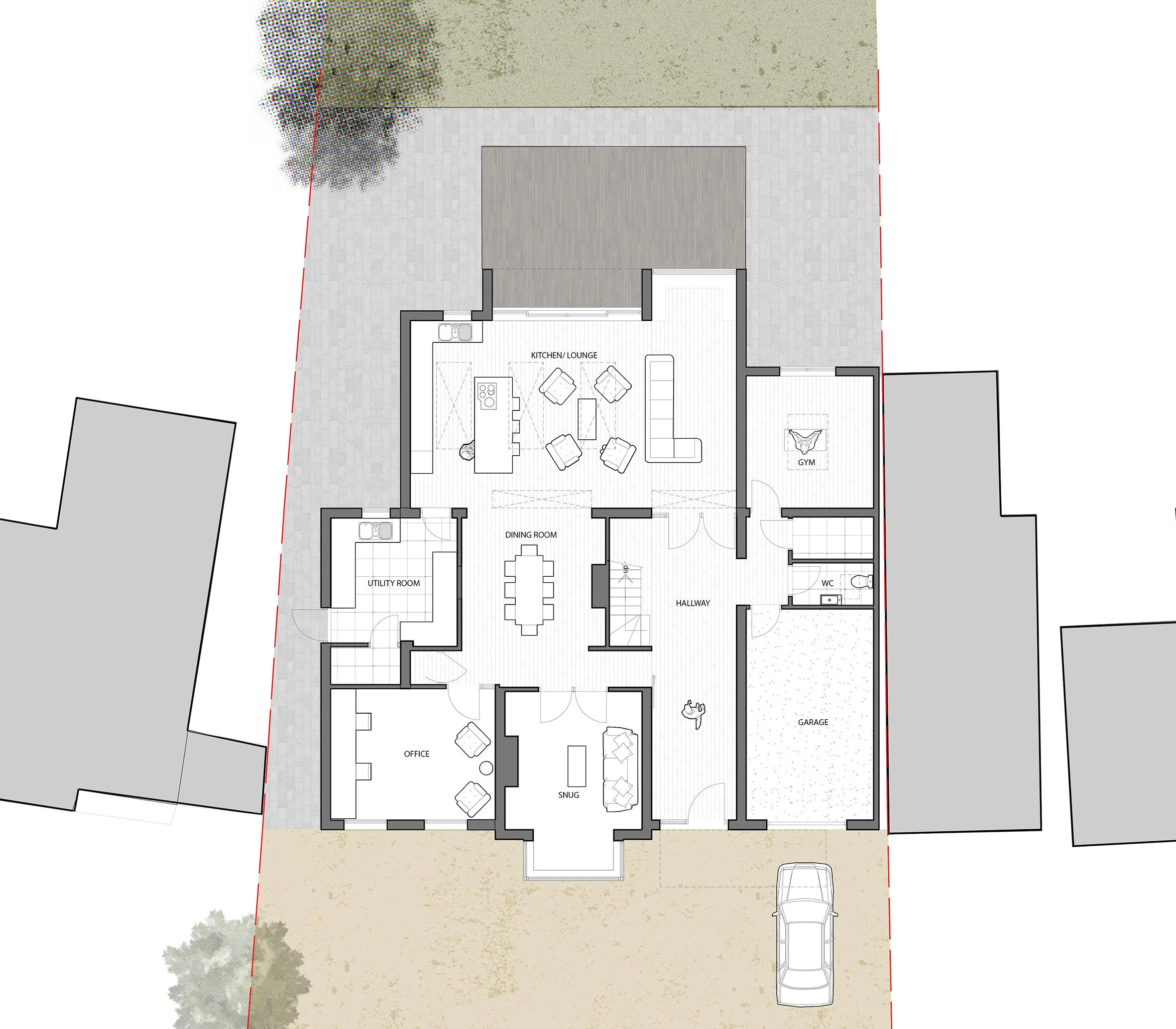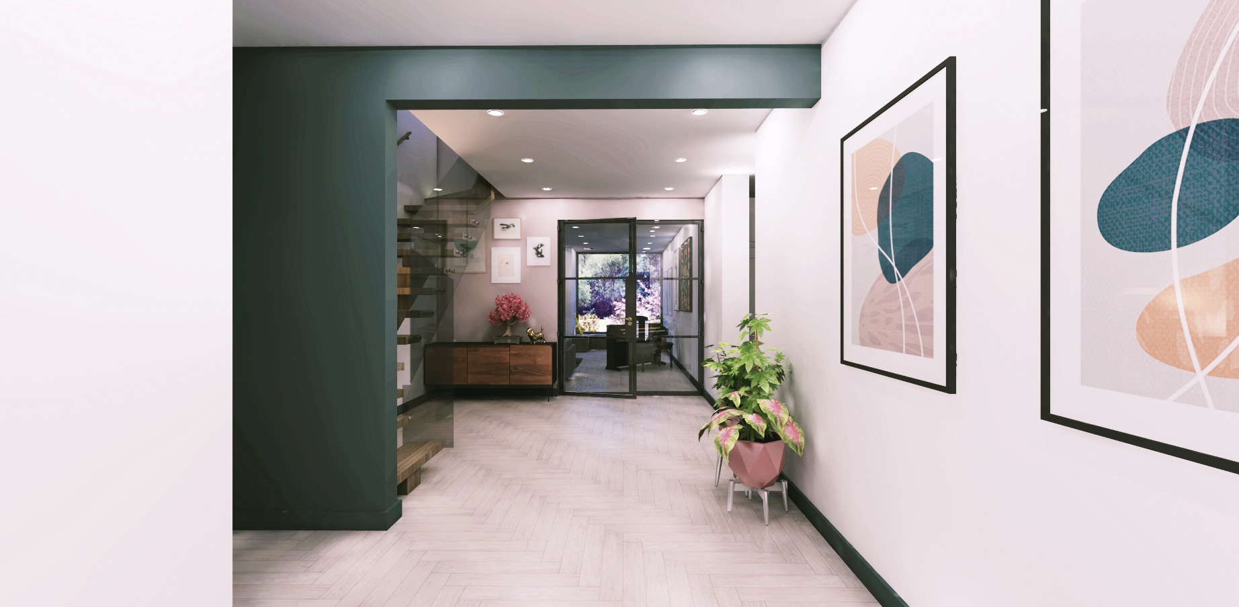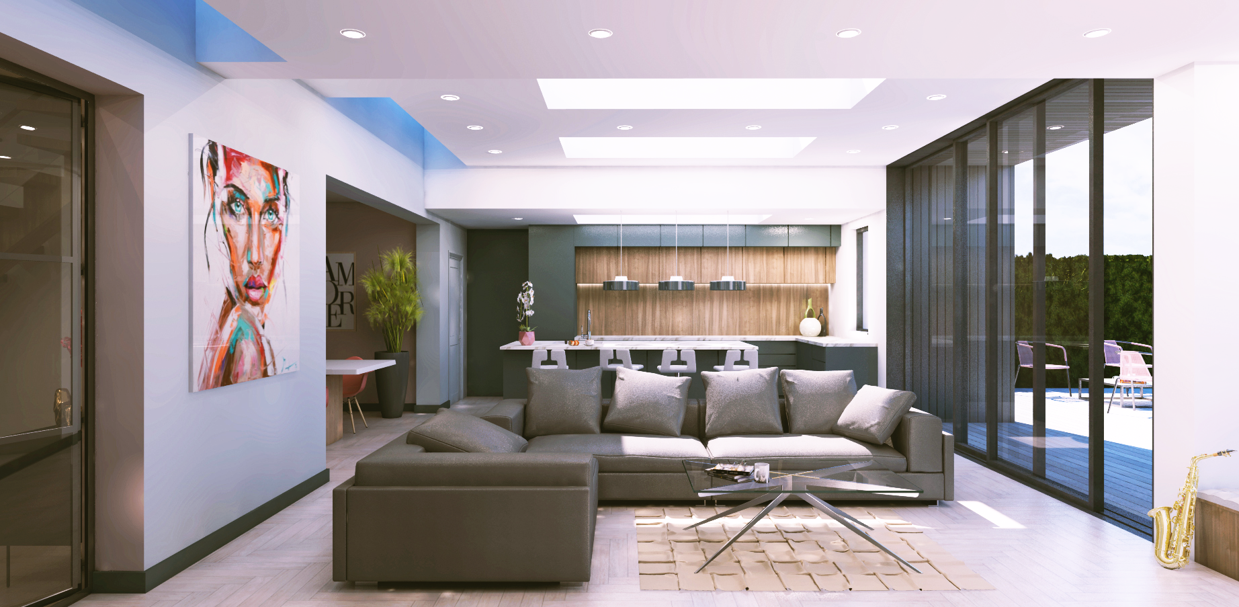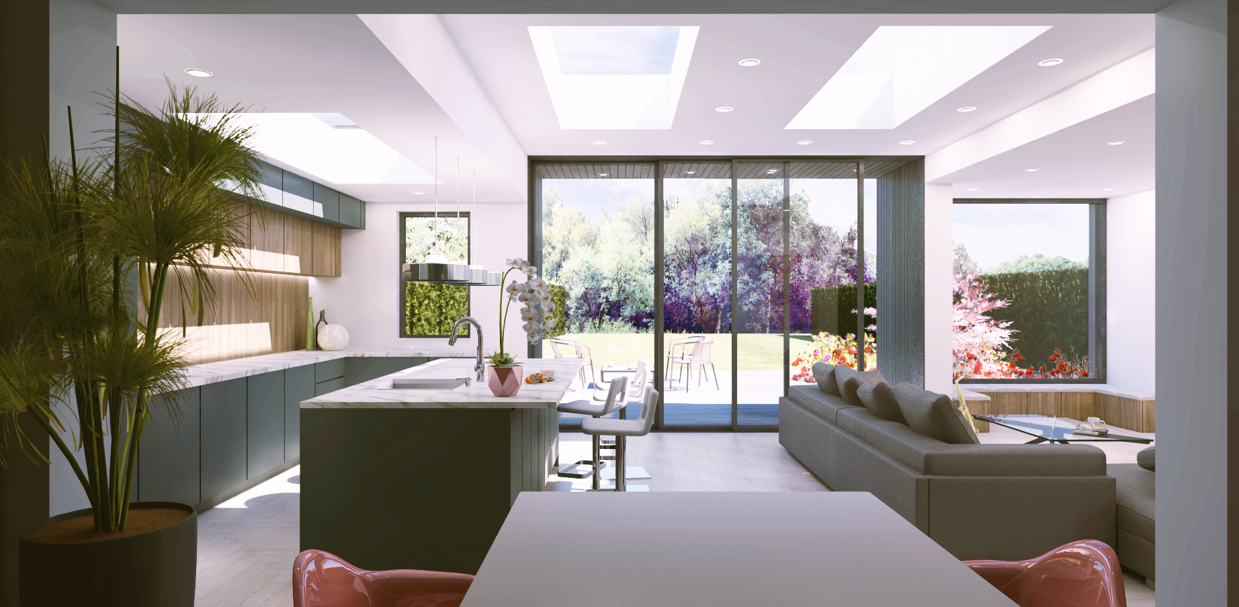Longdown Lane
Brief
Located in the green belt on the edge of Epsom Downs, Surrey, the existing property, constructed in the 1920’s, was purchased by a young family and was in serious need of major renovation to create a new character and reconfigure it for modern living. The existing three bedrooms were inadequately proportioned. The family needed a fourth one, each large enough to accommodate a double bed and workspace, with an ensuite and dresser in the master bedroom.
-
The primary move to increase the volume of the property was to replace the catslide roof at the front elevation with a new hipped gable. We also extended out on both sides, including a partial extension over the existing garage, maintaining the necessary separation from the neighbouring property. This allowed us to create symmetry on the front elevation by centralising the elevation on the protruding front bay windows. The rear ground floor extension and internal reconfiguration allowed us to create a strong line of sight from the main entrance right through to the garden, framing the view and creating a cosy window seat. The massing of the rear extension utilises a subtle play in ceiling height to define and separate the key living areas whilst maintaining its openness.
We up-cycled the existing brickwork at low level with a lime whitewash finish. This allowed us to tie the brickwork from the varying minor extensions together. The upper level is clad in vertical timber panels with protruding battens at regular intervals, creating a rhythm that can be read throughout the day as shadows are cast on the surface. The rear extension is clad in the same timber without the detailed element. 3m tall bifold doors in the lounge area allows for a full picture frame view of the garden and the open green belt fields beyond.

