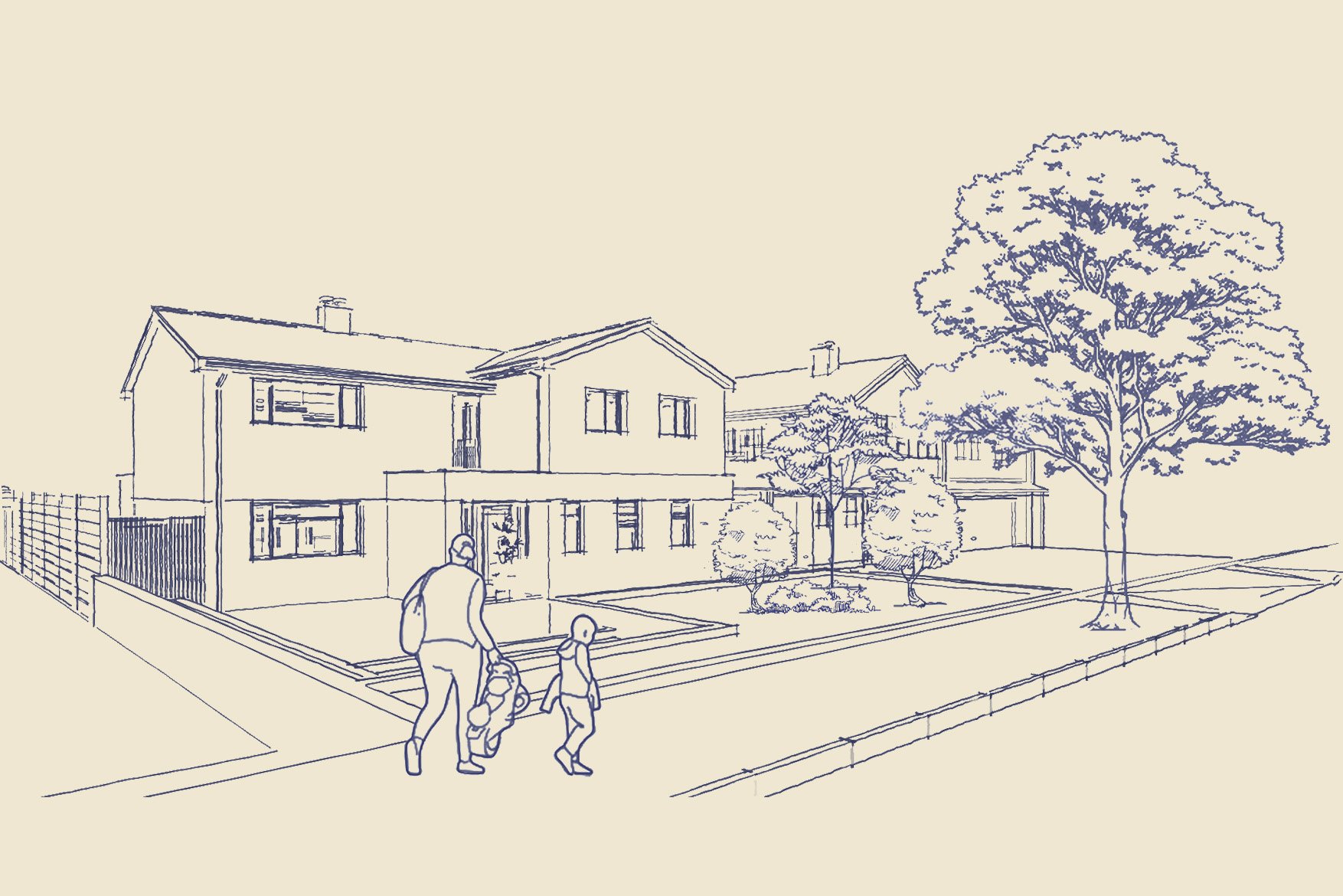Articles
If you’re thinking of starting your own project or maybe simply interested in architecture, we’ve put together a few short reads that can help you understand the process of designing and constructing a new home or an extension in a bit more detail. Happy reading!

What Processes and Tools do Architects Use to Design?
Architecture by its nature is a very visual discipline. The skill of a good Architect is in extrapolating the thoughts and ideas of the client and turning that into a building.

Serious About Sustainability? A Basic Principle to Retrofitting your Home
Energy costs have become a huge talking point over the last few years. Most of us probably didn’t pay too much attention to how many times we boiled the kettle or left the lights on until we had a smart metre installed.

What Other Consultants Might be Required for my Project?
Along with the construction cost, it’s also important to bear in mind the work required in producing all the necessary drawings, reports and documentations to construct a building.

When Should I Engage an Architect
Some clients often engage a contractor before consulting an Architect. It’s a bit like getting into an operating theatre with a surgeon before a problem has been diagnosed.

Can Planning Permission be Guaranteed?
The simple answer to this is No. However, there are ways of gauging the likelihood of success of an application.

What are the Steps in getting Planning Permission?
If you are looking at building an extension which does not fall under permitted development, then you will need to apply for planning permission from your Local Authority.

How Much Will My Project Cost?
Making sure the money is there for what you want to build is probably on the top of most people’s list before starting a project. Clients are often surprised how much it’ll cost.

Planning Permission and Building Regulations Approvals: What’s Involved?
When undertaking a project, you might hear people say you need to get planning permission and building regulations approval for your works. When are they required and what is involved?

What is Permitted Development?
For a semi-detached or terraced house, you can extend your property at the rear by 3m. For a detached property it's 4m. This distance applies to the original property when it was built, or prior to 1948 for older buildings.
