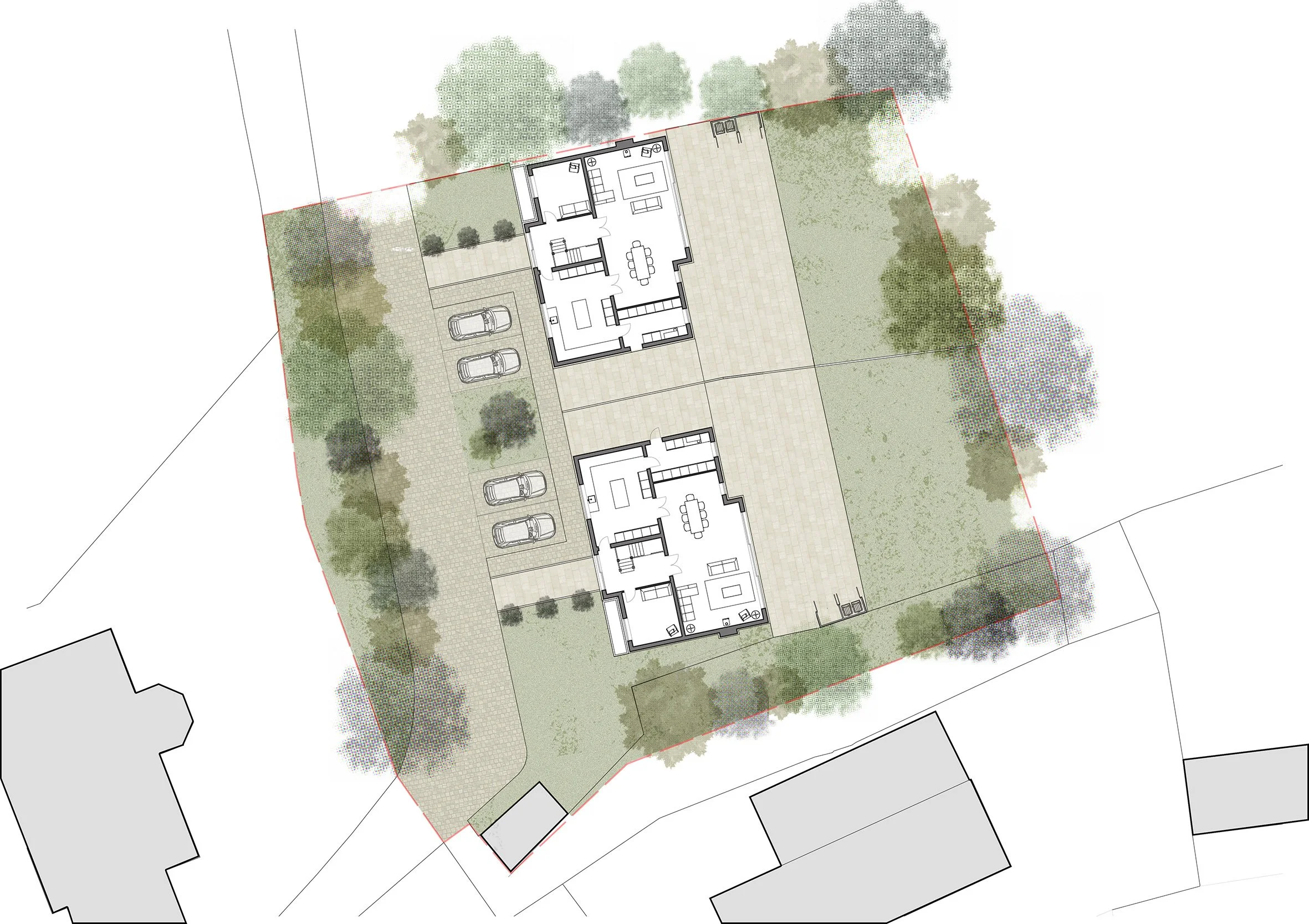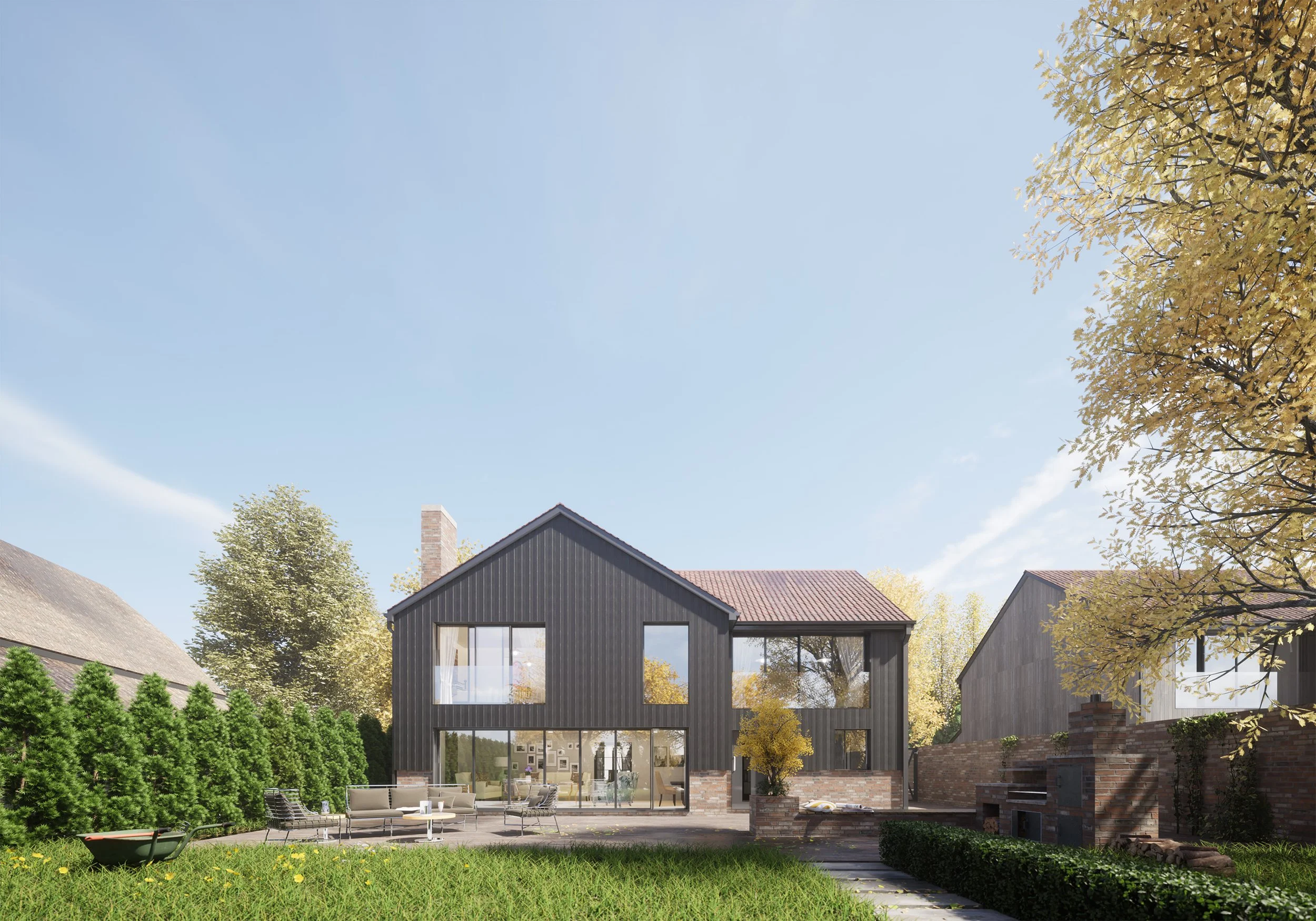The Willows
Brief
The project involved a development scheme for two executive four-bedroom homes on a plot of land that was formerly part of the adjoining farm. While the developer wanted to ensure that each home had its own unique character, the intention was to maintain the same layout for both properties to keep design and construction costs manageable. This approach allowed for customisation in the aesthetic details while streamlining the overall building process.
-
Our aim was to reflect the vernacular style of the site and its setting while introducing a contemporary twist. We achieved this by punctuating the simple pitched roof with a double-height box that forms the entrance lobby, creating a distinctive design feature that sets the property apart from similar offerings in the market. Extending the ground floor on one side of the front elevation further articulates the form, adding charm and character to the buildings.
The lower levels of the buildings are clad in heritage red brick, while the upper sections feature vertical timber cladding, giving the homes a modern and contemporary appearance. One unit utilises charred larch while the other boasts a weathered finish, providing a subtle but unique distinction between the two units. At the rear, full height Juliet balconies with glass balustrades are installed, giving the bedrooms uninterrupted views out into the garden and farmland beyond.









