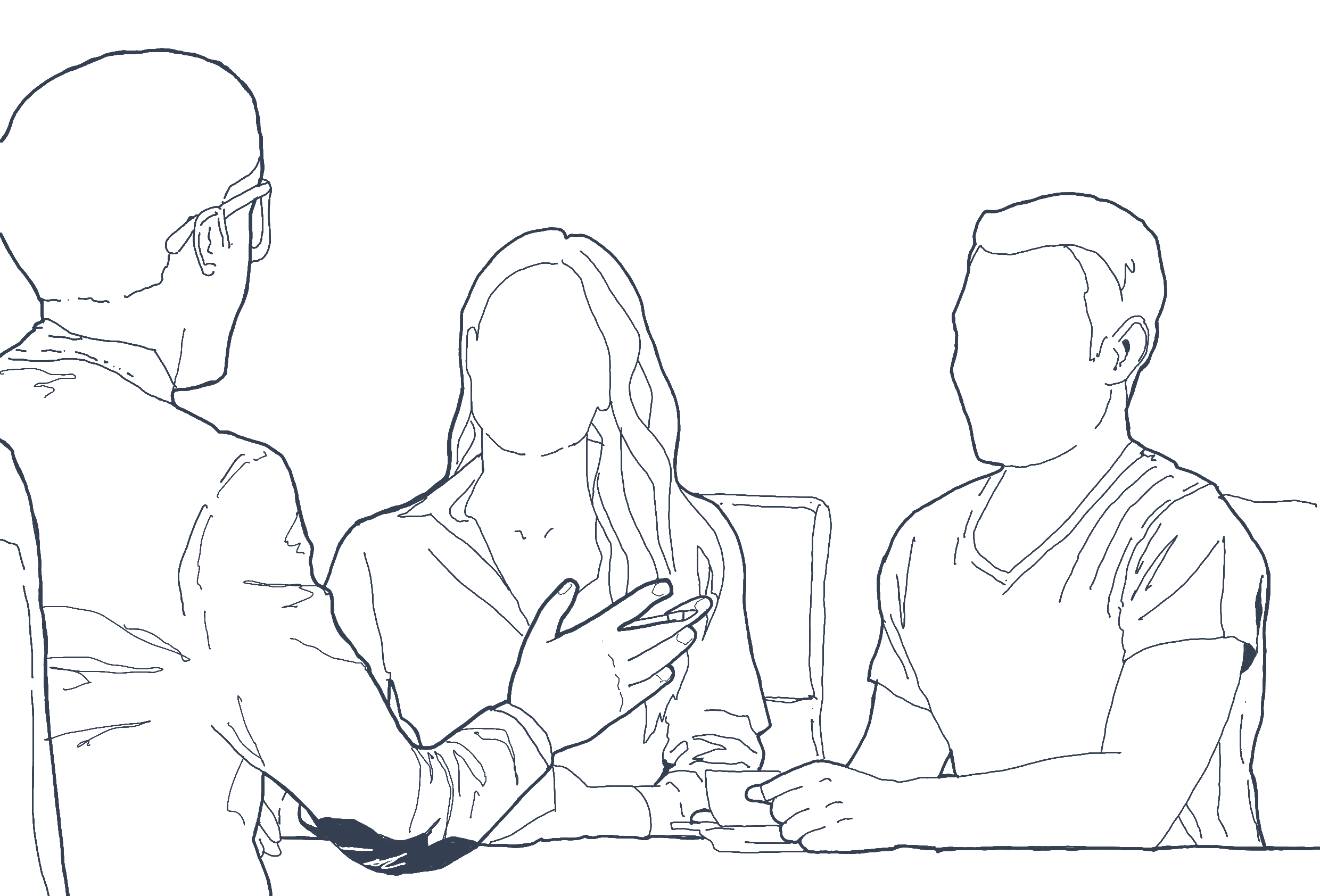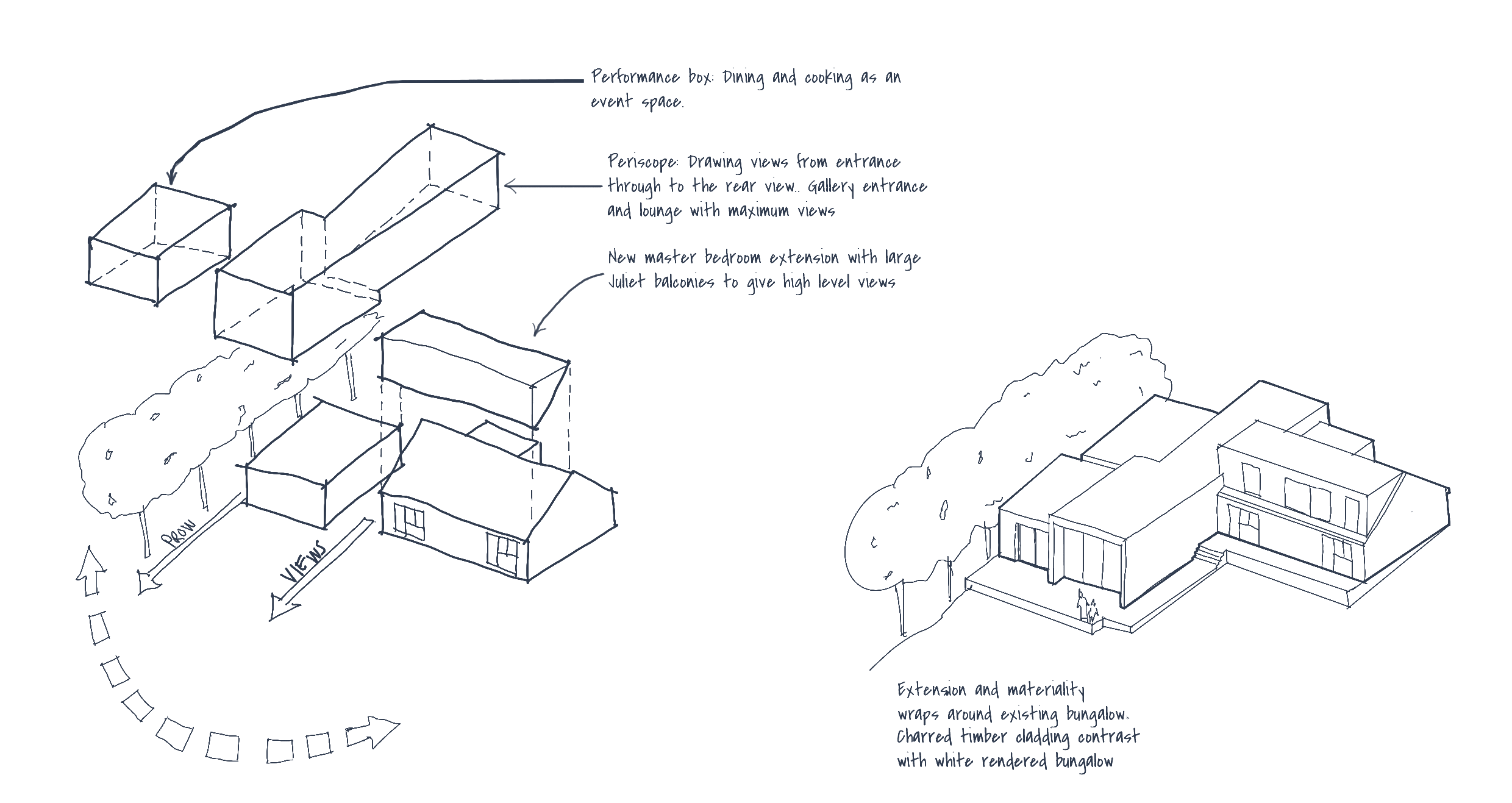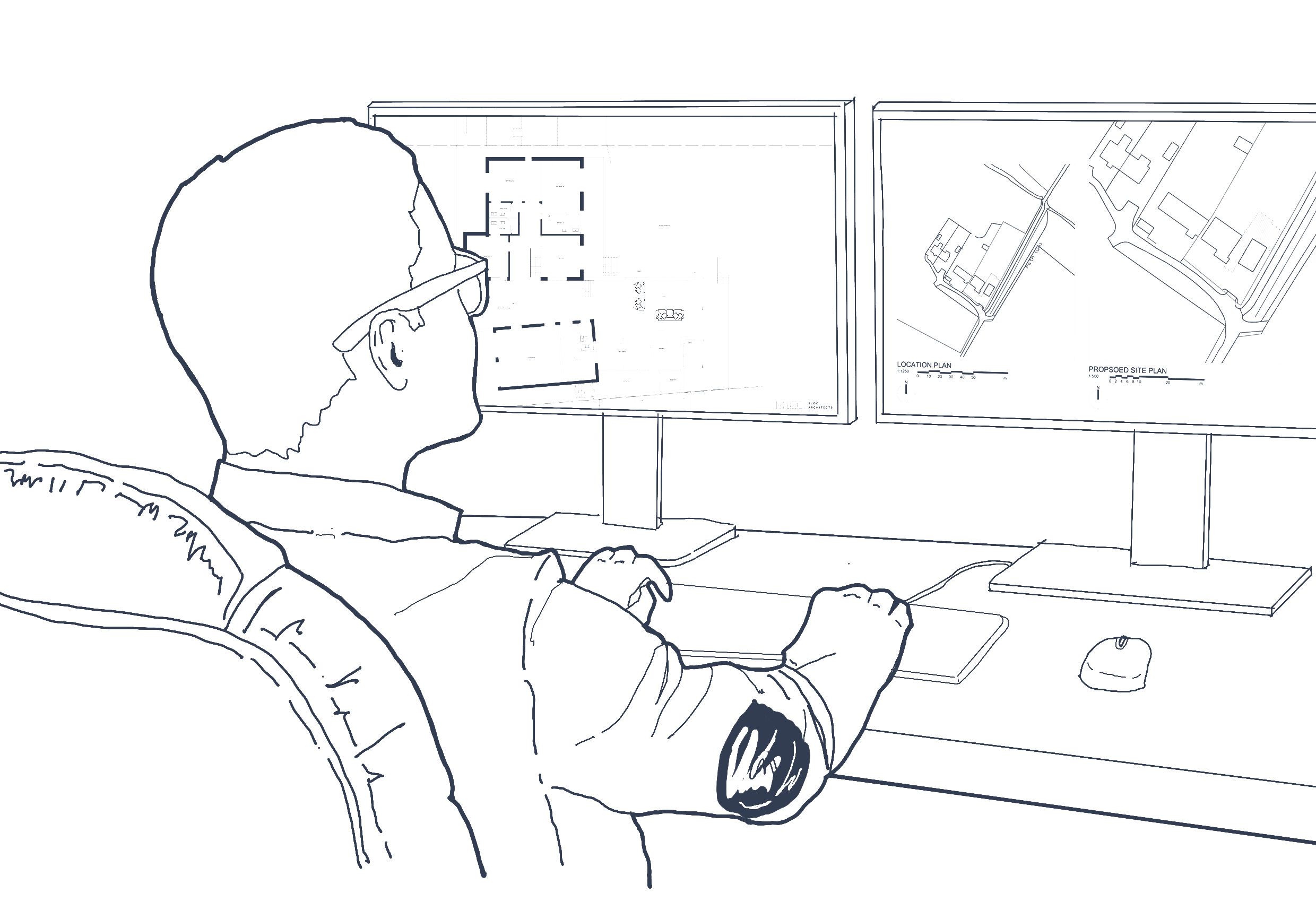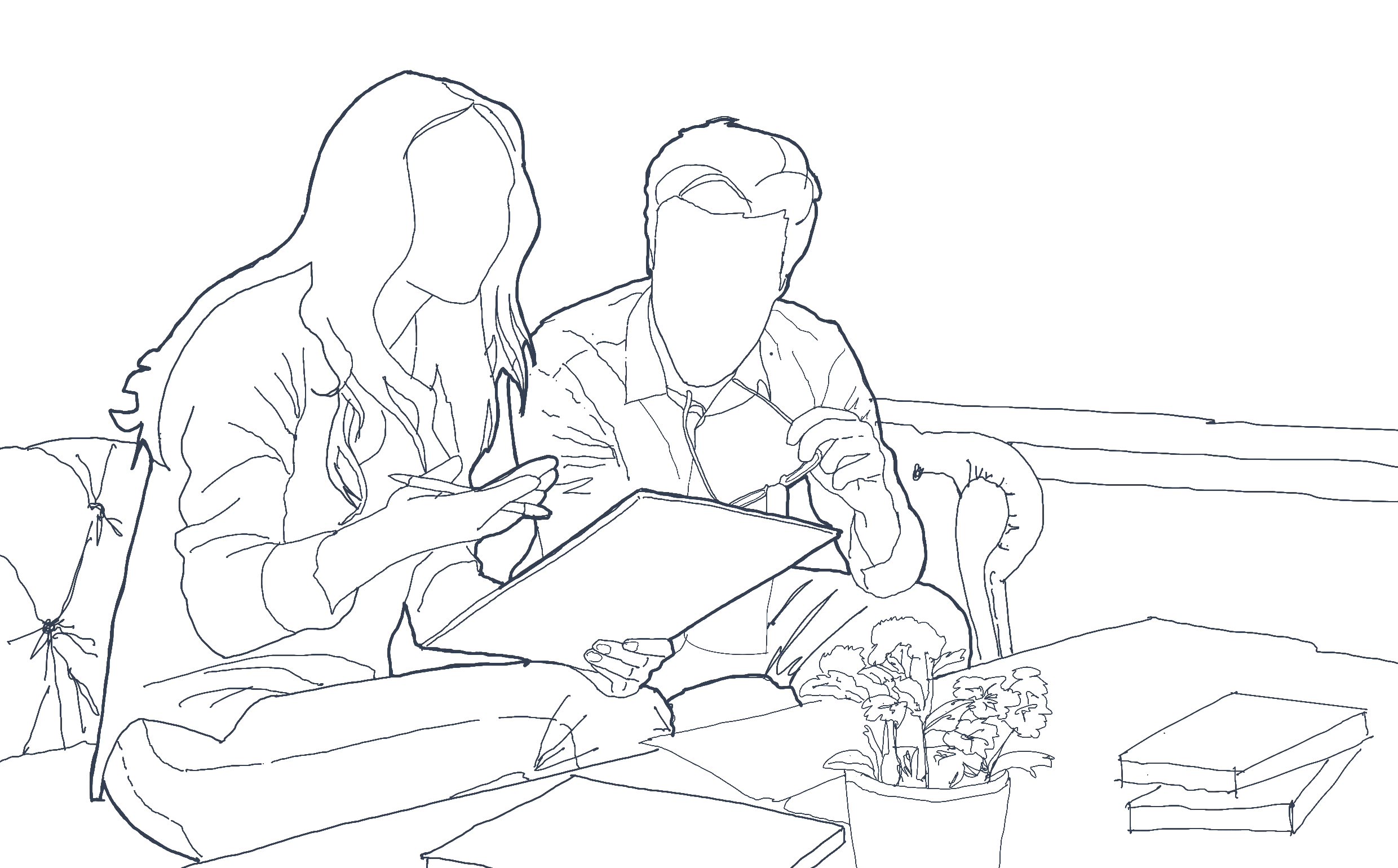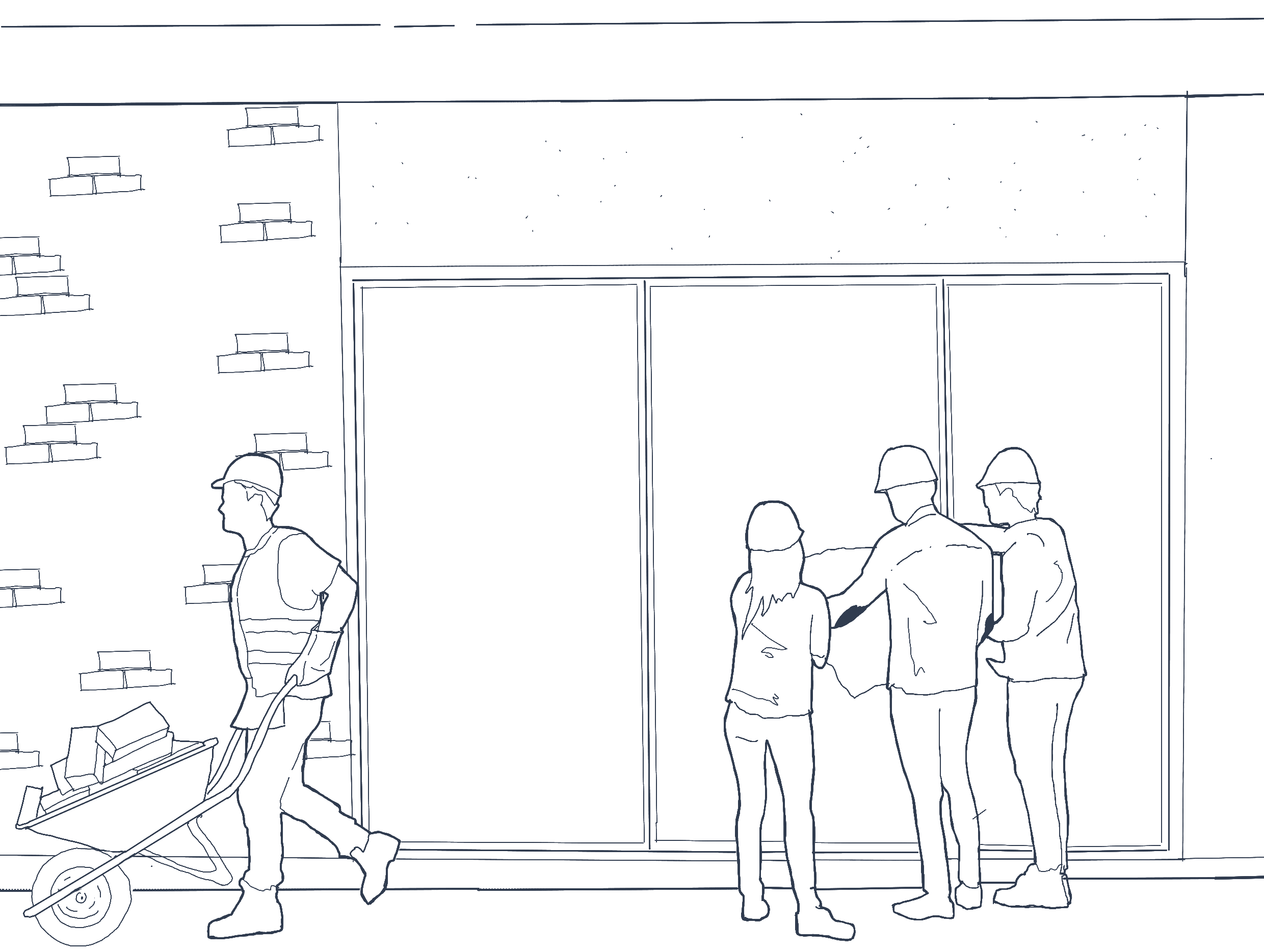It all starts with a call.
If you’re thinking of starting a project, a phone call with us might be the kickstart you need. We’re happy to offer free professional advice on your initial ideas. If we feel that we’re able to assist, a site visit is arranged to meet you in person and see the property or plot. We’ll discuss the project in more detail and understand what you would like to achieve. We’ll explain our approach, and you’ll get to see if we’re the right fit for you. It's only after this that we provide a fee quote. All fees are calculated on an individual basis depending on the scope and complexity of the project.
What are the main stages?
1. Feasibility Study
We listen - The key to a successful project lies in good collaboration between you, the client and ourselves, the architects. We begin by asking the right questions to try and understand your main goals for the project. If you’re building a new home or extension, we want to get a clear idea of how you and your family want to live. What works in your current home and what doesn’t. It’s also important for us to get a steer on your budget in order to manage your expectations from the outset. This conversation helps us to identify the key functional and aspirational requirements, ensuring we develop a scheme you can afford and will love to live in when it's finished.
We’ll review site constraints that might affect the proposal including previous planning history, any planning restrictions and potential additional reports that may be required as part of the application. Depending on the nature of the scheme, it may also be beneficial to arrange a pre-application meeting with the Local Authority to address any potential concerns early in the process.
We Imagine - Once we’ve reviewed all the parameters, the fun begins! we start putting pen to paper (mouse to screen) to develop the design and bring the words and ideas to life. At the end of this stage, we produce A Concept Design Report which refines the brief and explains the evolution of our proposal. Initial layout options, elevations and internal concepts will also be presented, reviewed, and developed through a collaborative work-shop meeting.
2. Design Development
We fine-tune - Changes discussed in the workshop and/or pre-application meeting with the Local Authority are reviewed and explored. Our aim during this stage is to develop the final option of the design for approval by the client. Once finalised, and if required, we will submit the planning application, including any supporting documentation produced by other consultants, as necessary depending on the type of development, the property and location. We’ll monitor the application and liaise with the Local Authority throughout the process.
3. Technical Design
We make it work - Following the design development stage (and the approval of the planning application if required), we produce working drawings. This is a detailed set of drawings, annotated and dimensioned, showing how it will be constructed. This set of drawings form the basis of the tender package and building control approvals. We will also coordinate the design with a Structural Engineer and any other technical consultants required to make sure a full and robust construction package is provided as part of any tender process.
If your project requires a Party Wall notice, we can provide a quote for this service. For more information, please visit our website blocpws.com.
4. Schedule of Works
We think about how it feels - During this stage, we create a detailed breaking down specifications for the fixtures, fittings and finishes in each room. We can provide either a basic outline specification or a detailed package which will require you to clearly review the design and set out exactly what products you want. Depending on the scope and size of the fit-out, we can work closely with an Interior Designer to finalise these details. In addition to the drawings, a specification document also helps to provide a robust package for pricing when tendering.
In addition, we can also advise on procurement routes and assist in the selection of suitable contractors to tender for the project. We review each submission to help you make an informed decision on which contractor you’d like to work with.
5. Site Visits and Inspections
We help bring your vision to life - We conduct site visits and inspections during the construction stage, as and when this is required by yourself and the contractor. We assist in dealing with queries when they arise on site, providing additional drawings or information where necessary.


