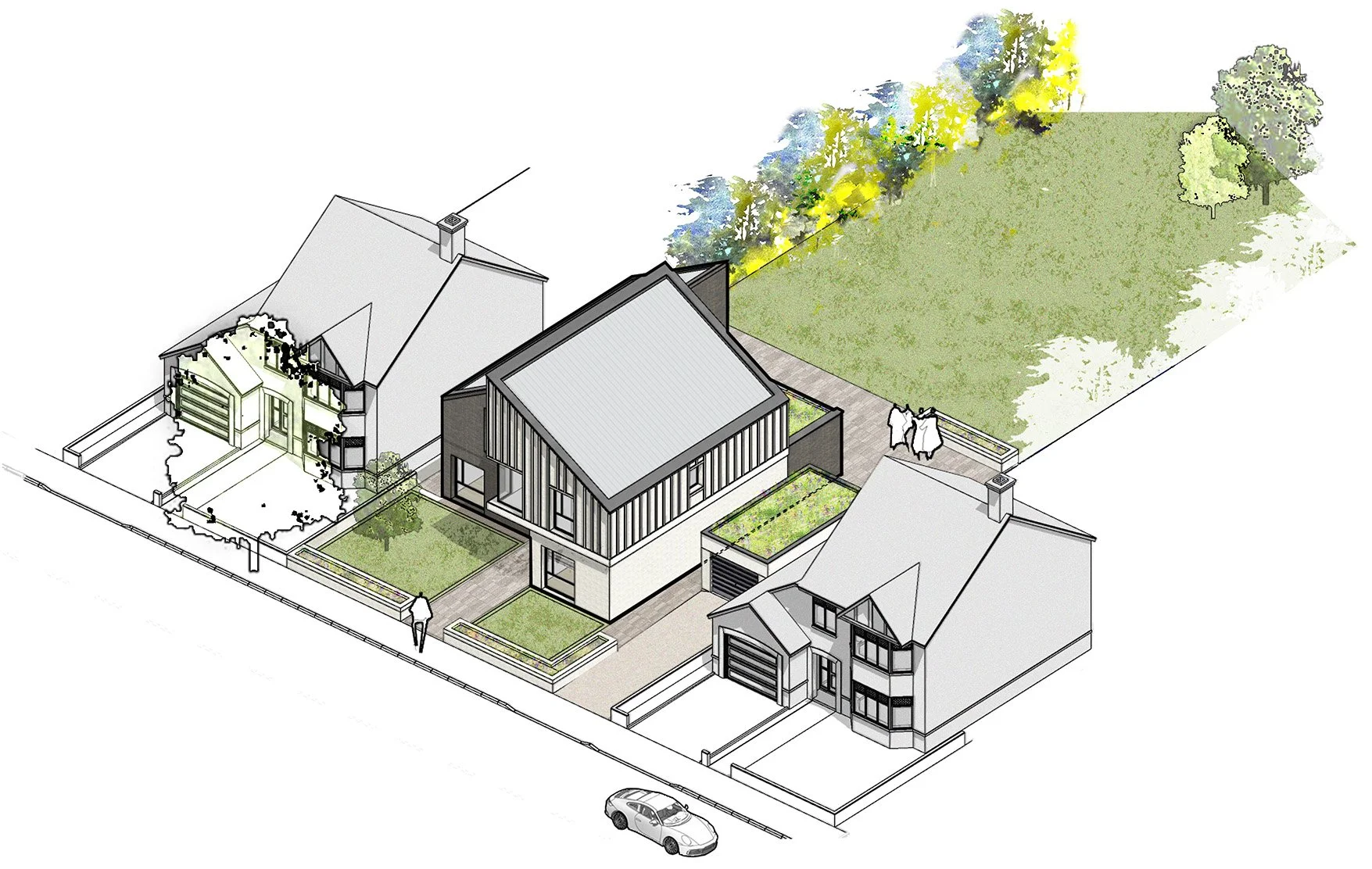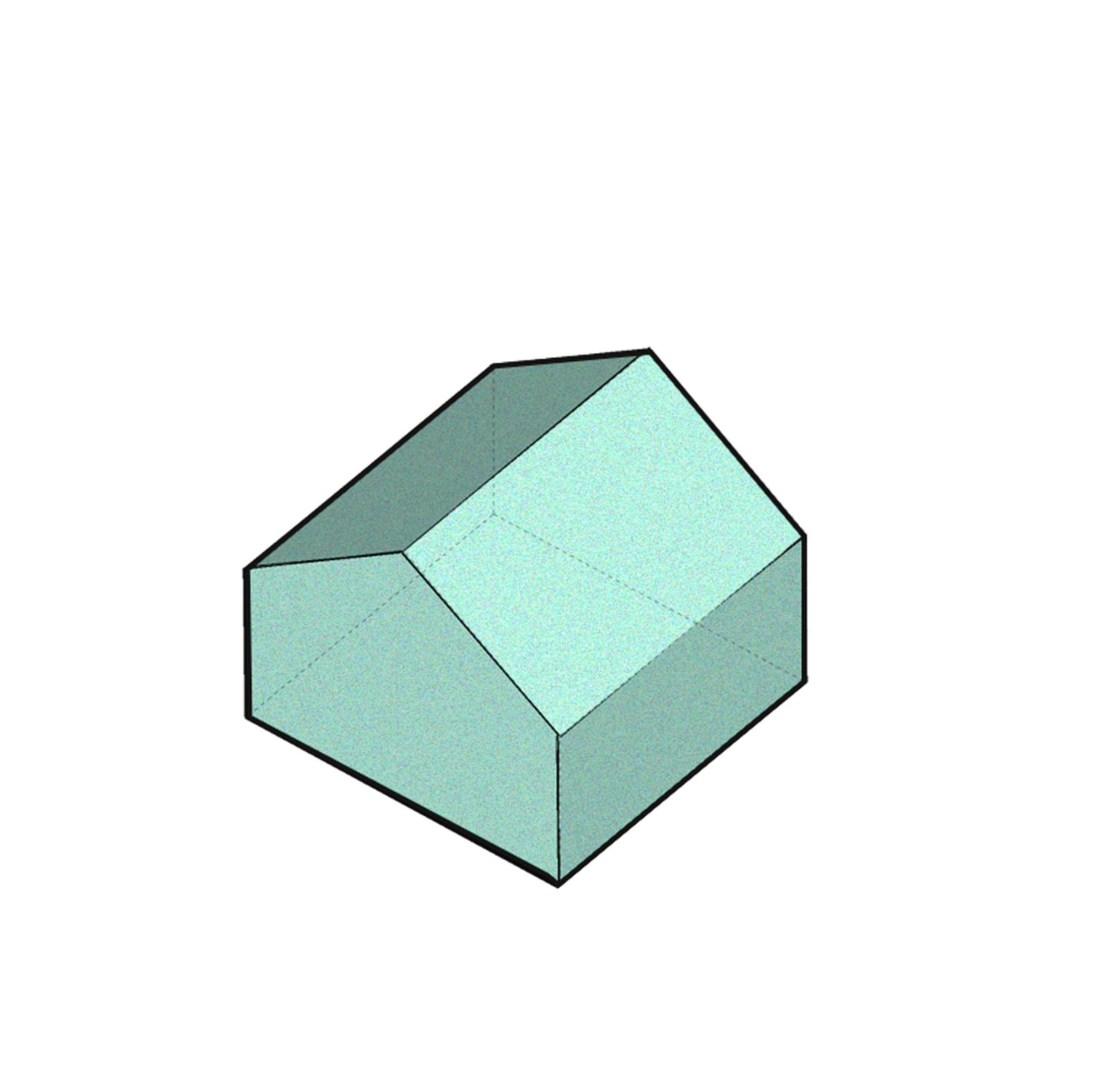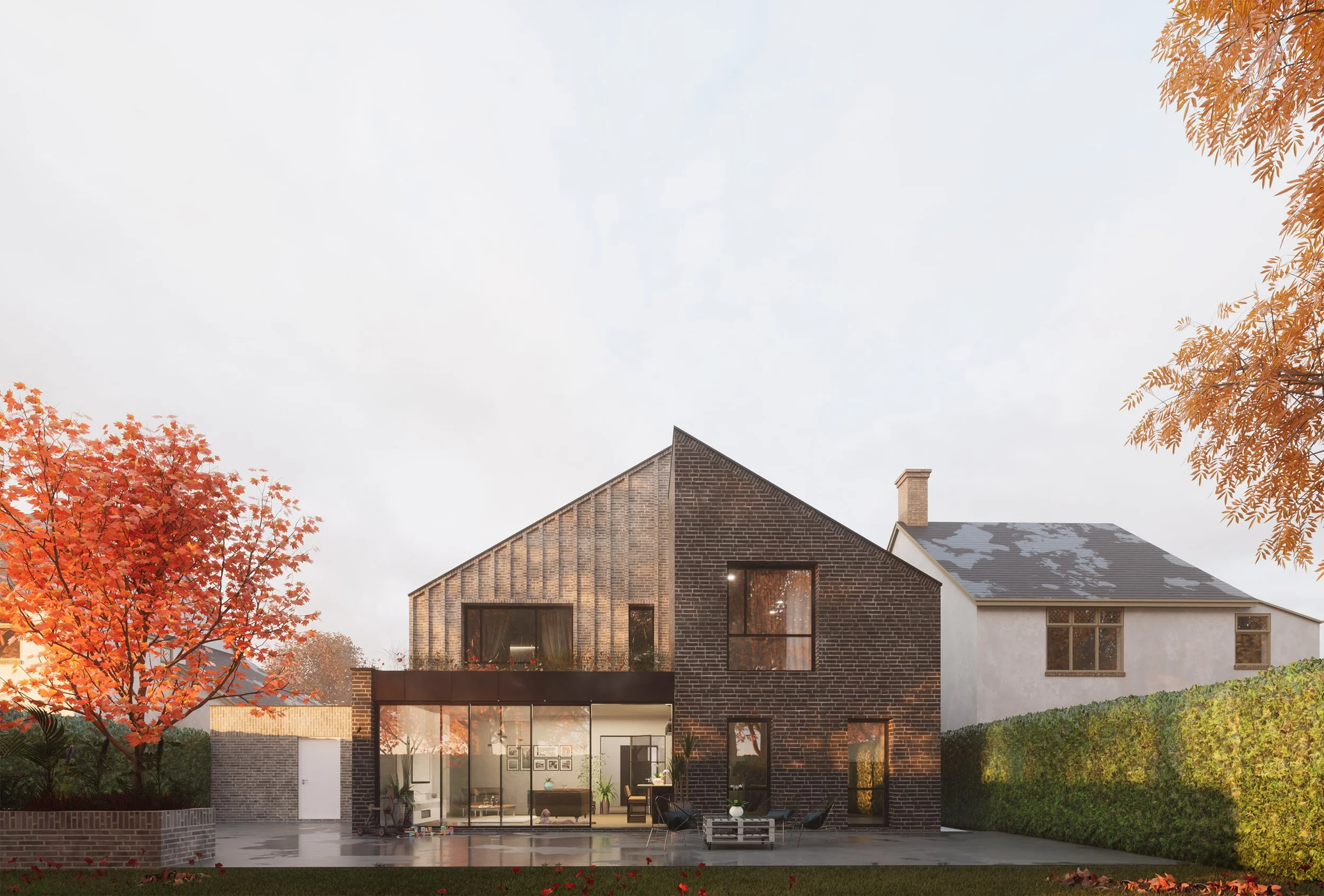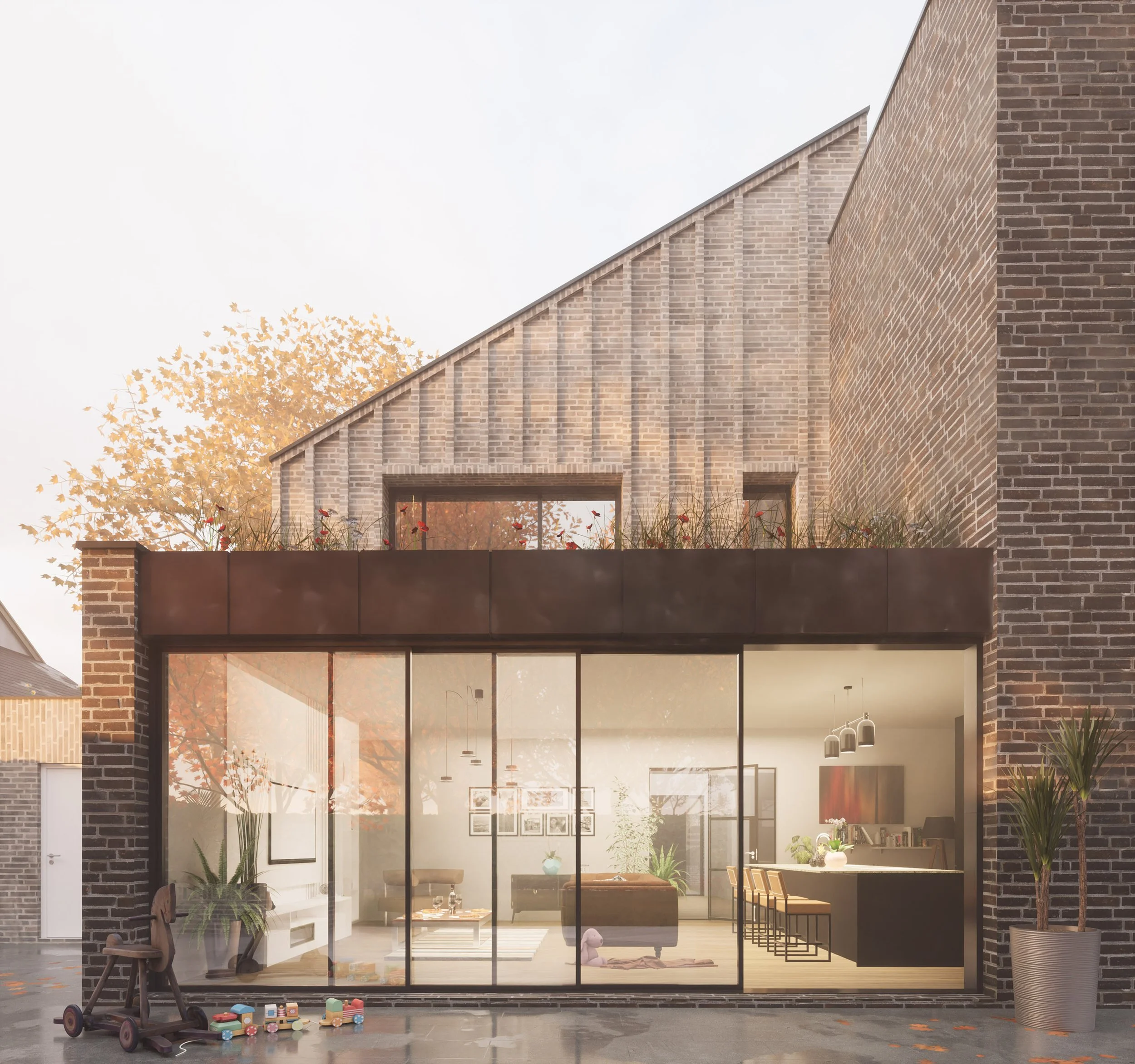Langley Grove
Brief
A street made up of typical suburban houses in Kingston, south London. A young family looking for something a little different to call home. The existing property had been derelict for a number of years. Our initial feasibility for the proposed works (remodelling and extensions) suggested that demolition and rebuild would be a cost-effective solution to achieve what they wanted (zero rating for VAT on new builds as opposed to extensions). 4 bedrooms, the go-to open plan living and dining room layout and a house with a bit of curb appeal.
-
Our big idea started from the traditional four walls and a pitched roof. We then explored this archetypal house type, manipulating, fragmenting, pushing and pulling the shapes to create the main massing forms. Offsetting the front gable created two mono-pitched forms with hierarchy given to the mass nearer the street front. We then punctured the ground level, cantilevering the upper floor, creating a canopy over the front entrance. A simple but striking architectural feature.
The overlapping of the two main forms is expressed visually by cladding them in separate light and dark tones of brickwork. Brick detailing is added to the lighter brickwork massing elevating its visual form and appearance. At the rear, the overlapped massing of the mono-pitched forms is stitched together by a single storey fully glazed structure with a green roof which is overlooked from the master bedroom.









