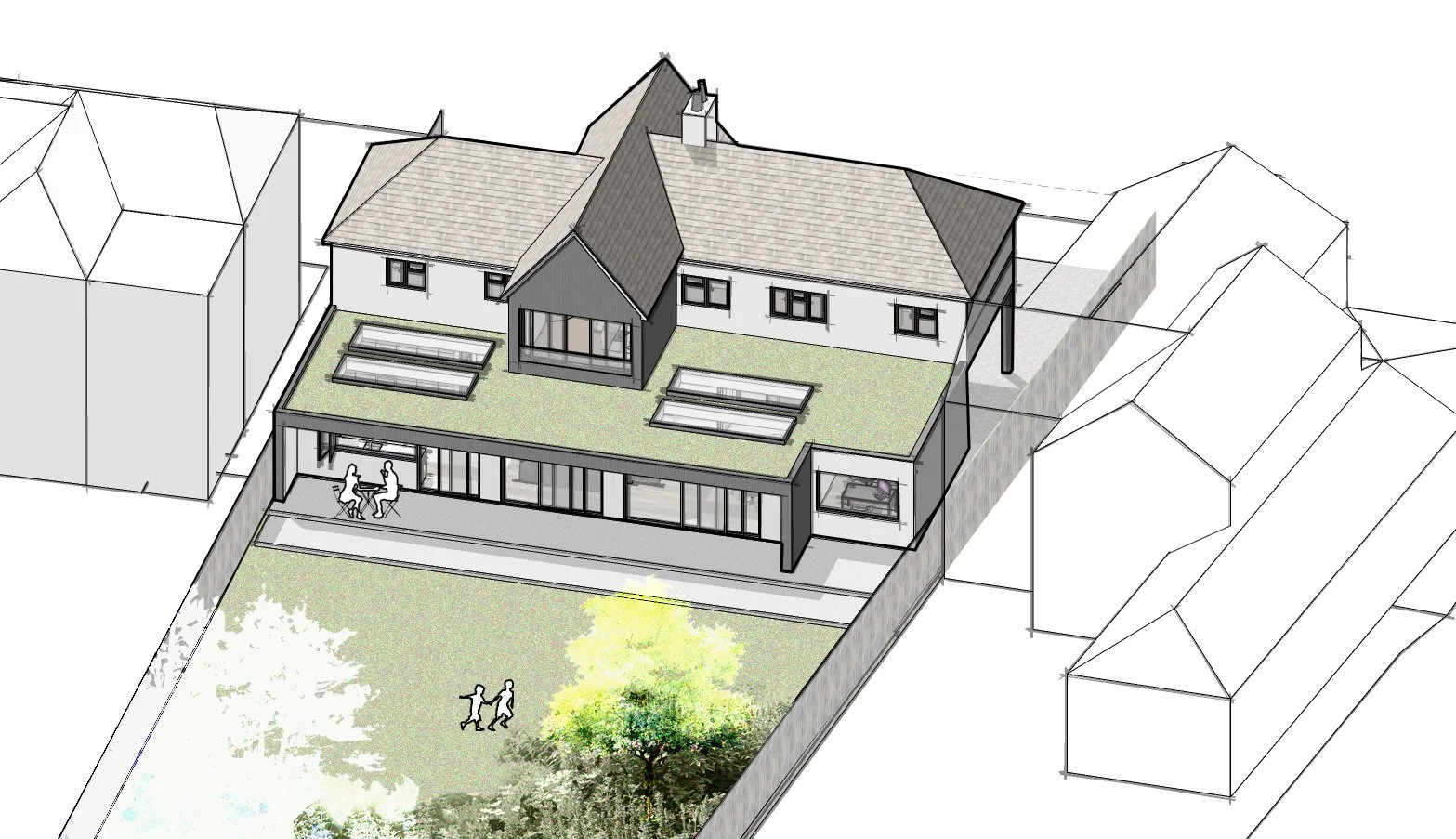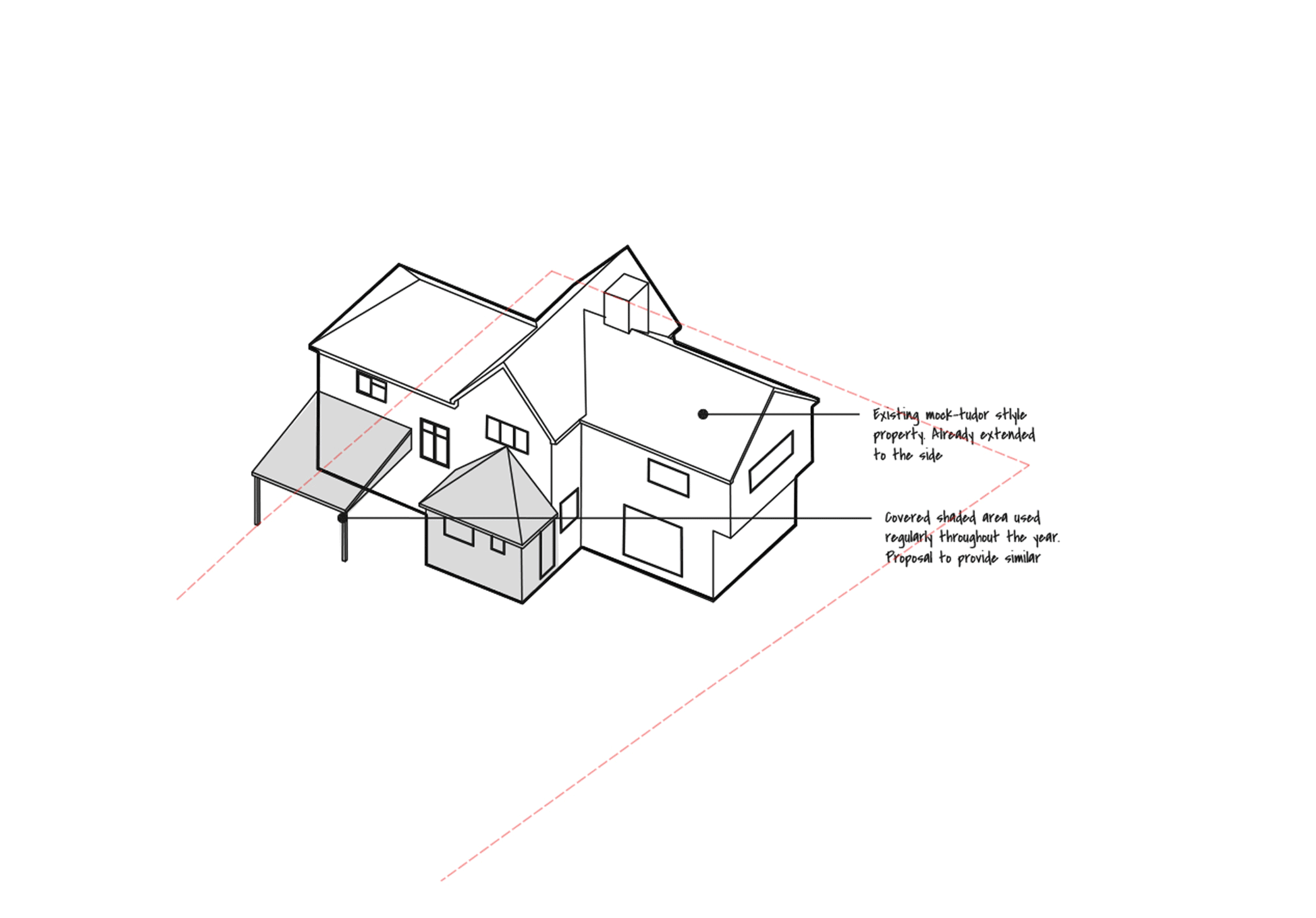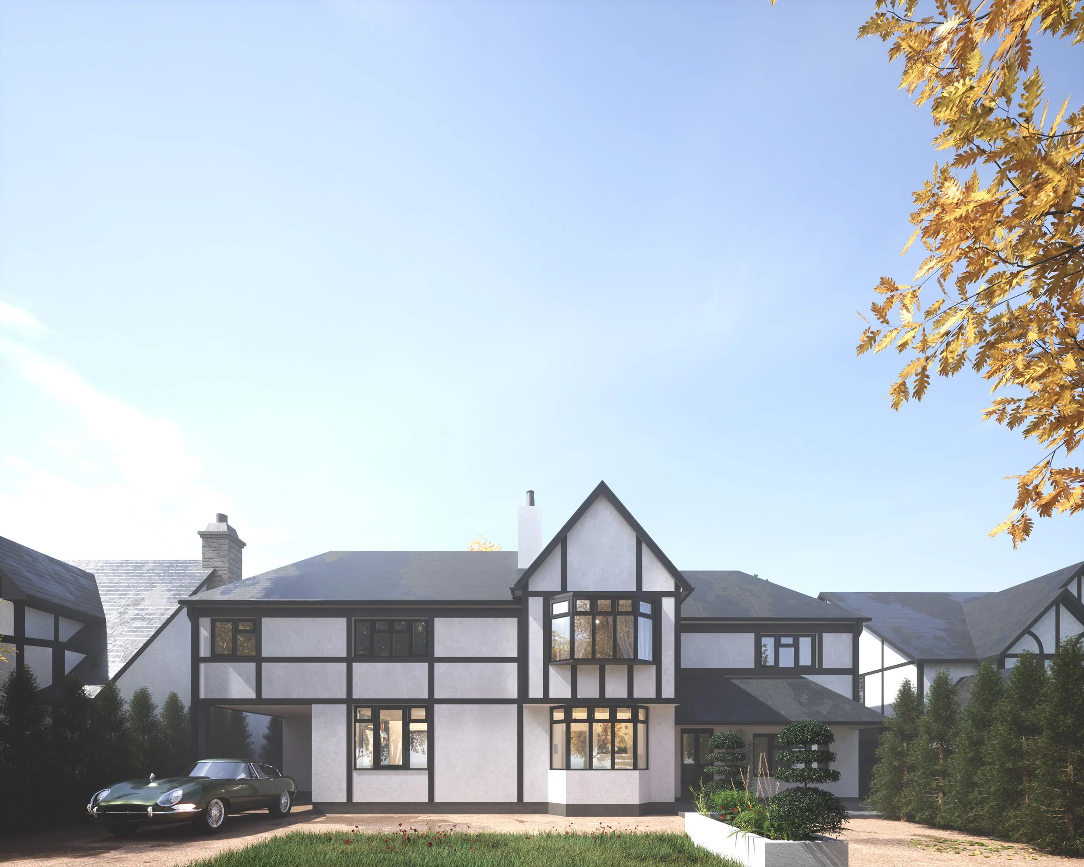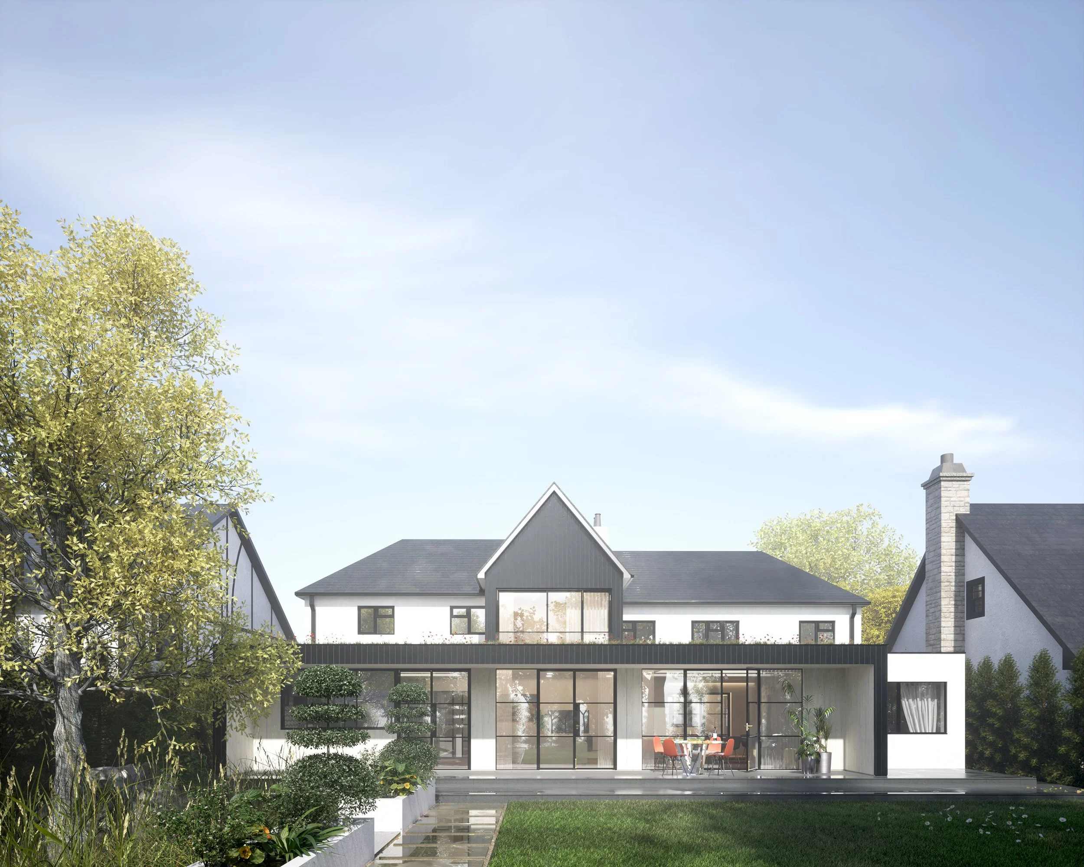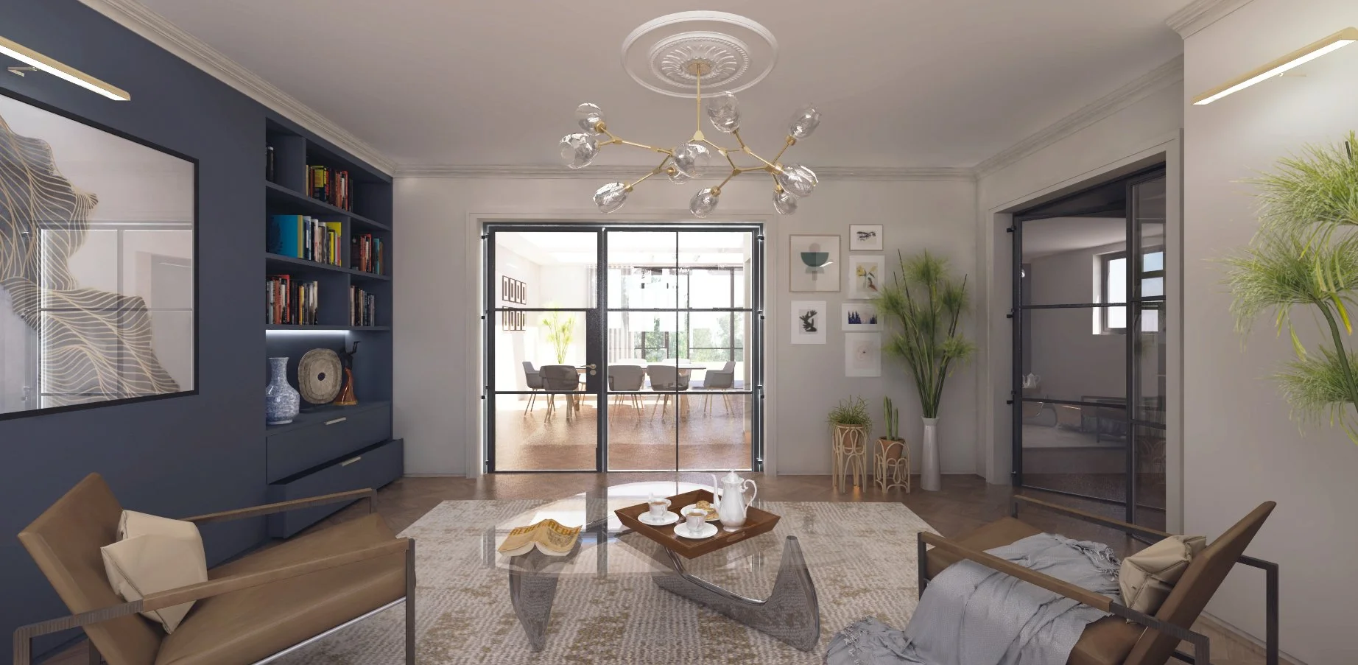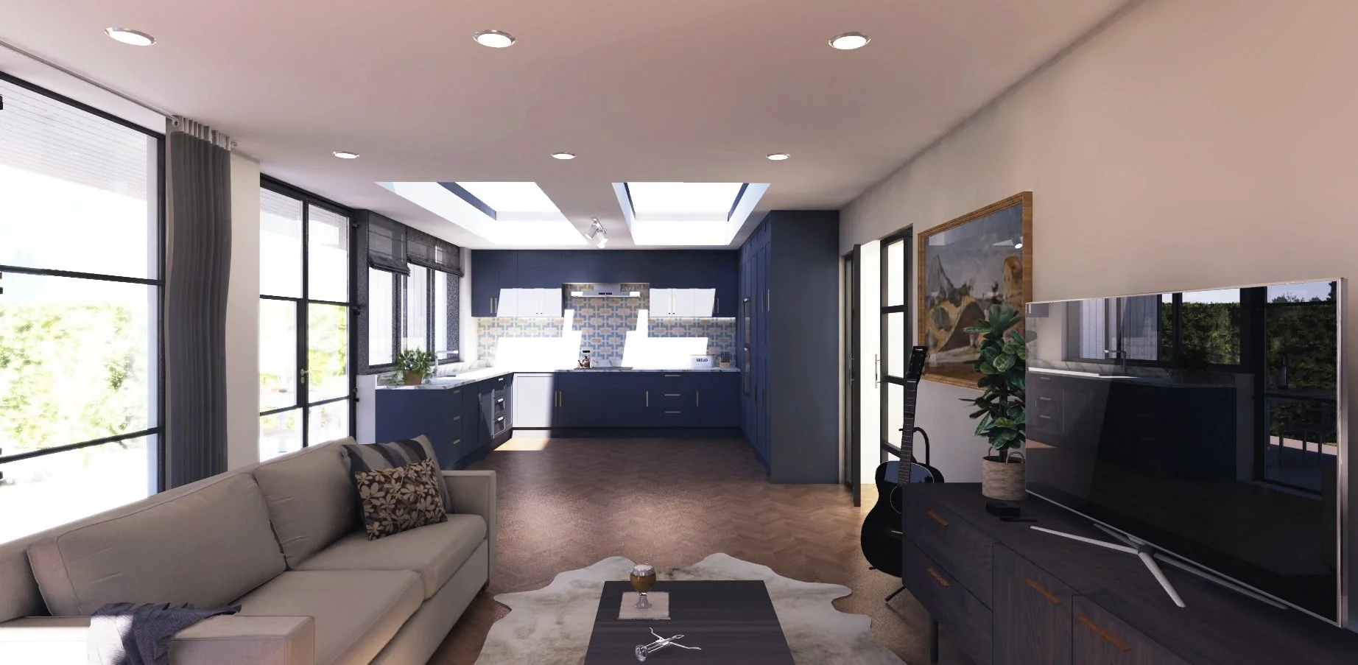Tudor House
Brief
The property was a large, detached house with significant potential, but the existing layout just wasn’t working for the client. Some spaces were underutilised, while others were simply too small for their intended purposes. Our brief was to reconfigure the floor plan to create a coherent flow throughout the home. Although the south-facing garden was large and bathed in sunlight, the clients rarely used it due to the positioning of the main living area. Therefore, establishing a clearer connection to the garden was also a key requirement of the project.
-
The main strategy with this property was to extend to the rear, increasing the width and giving the ground floor a better proportion that we could then work with in order to create a coherent layout. A generous entrance hallway was created with a strong visual connection through to the new main living area and the garden. A side extension provided a covered parking porch and a new home office. The first-floor extension transformed the tame central gable form into a striking architectural feature, housing an additional office area with views over the grass roof and the garden.
For the external cladding, we drew inspiration from the mock-Tudor style of the existing house. We maintained this in its pastiche form at the front by re-rendering the exterior and adding the timber boarding, a typical characteristic detailing of this period. At the rear we opted for a bolder interpretation, simplifying the render and timber cladding into clear massing elements. The main body of the house is rendered whilst the projecting first floor and ground extensions are wrapped in dark vertical timber. A covered rear porch provides shade and frames the main living area, perfect for alfresco dining on those sunny summer evenings. The interior volume is clad in painted white timber, a playful twist on the same material.

