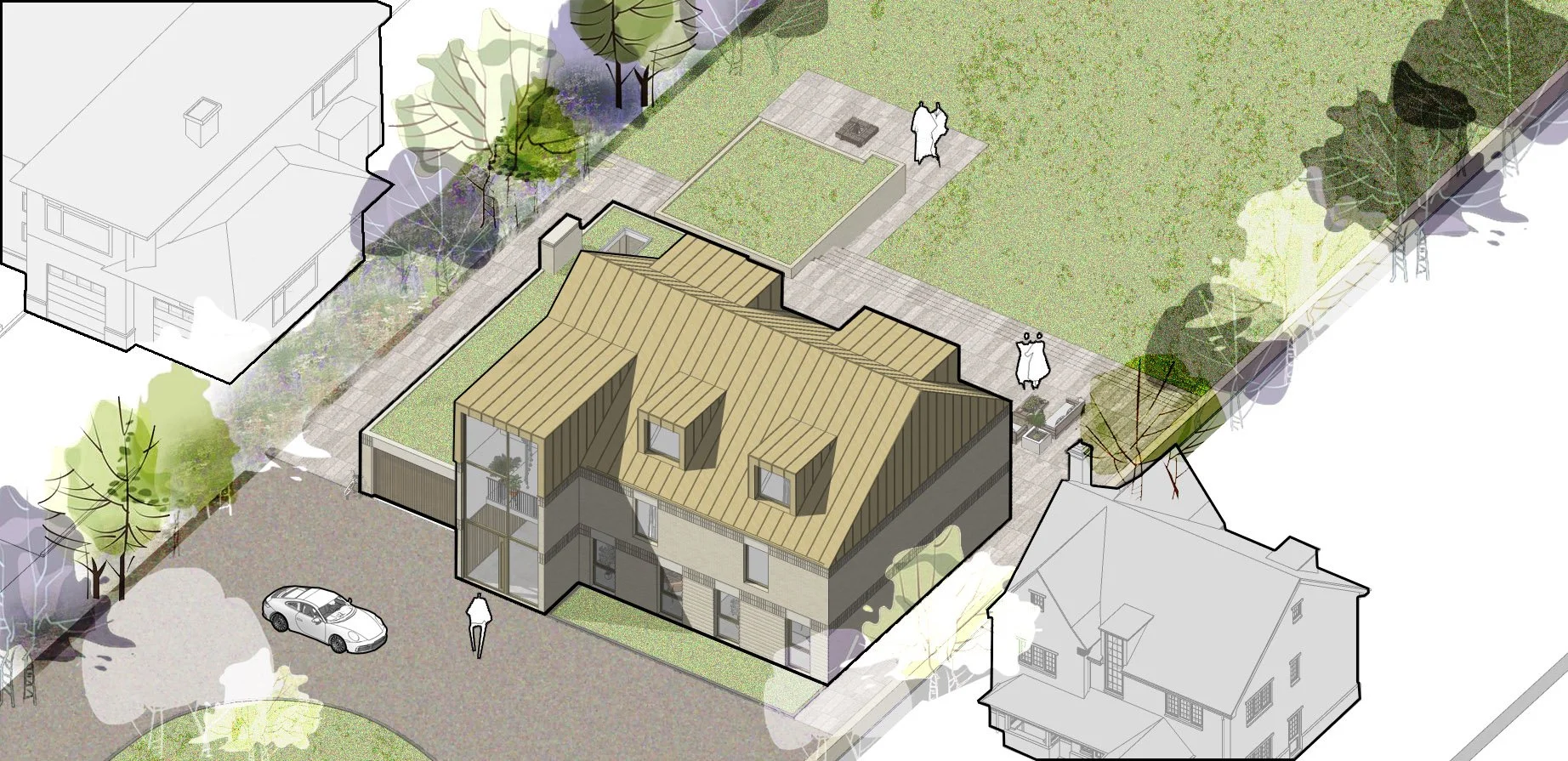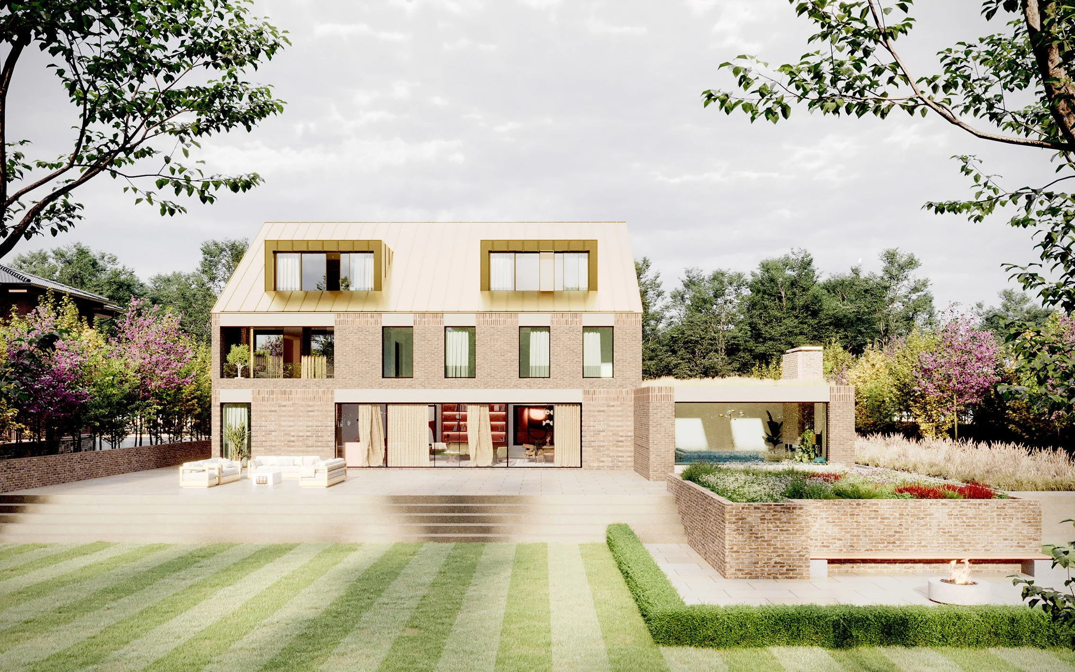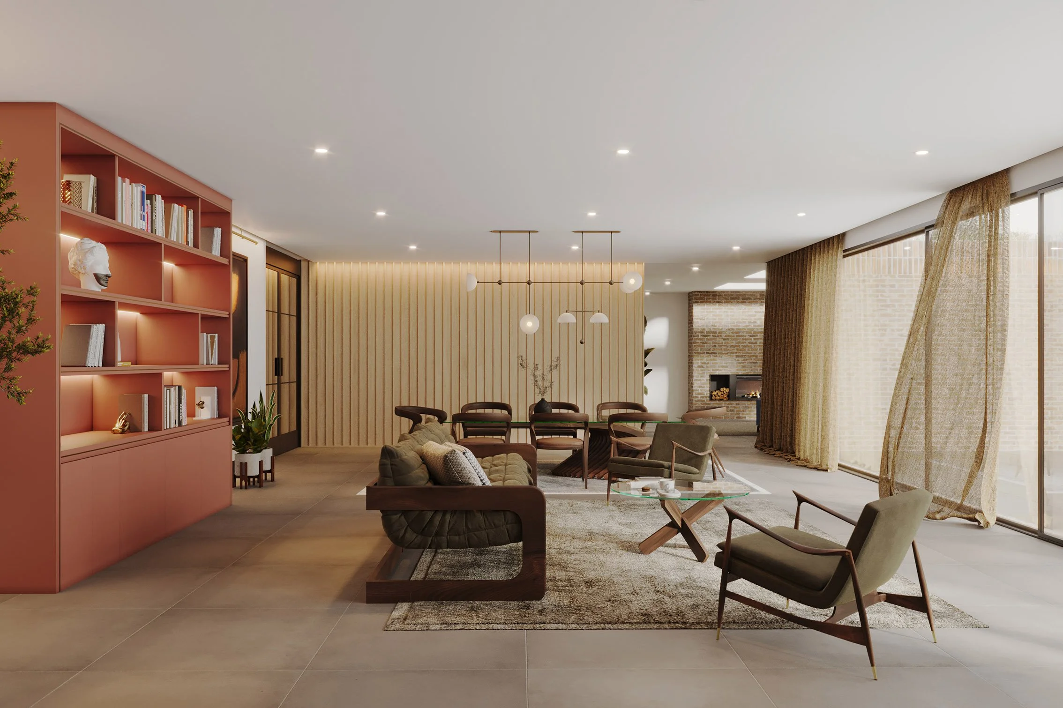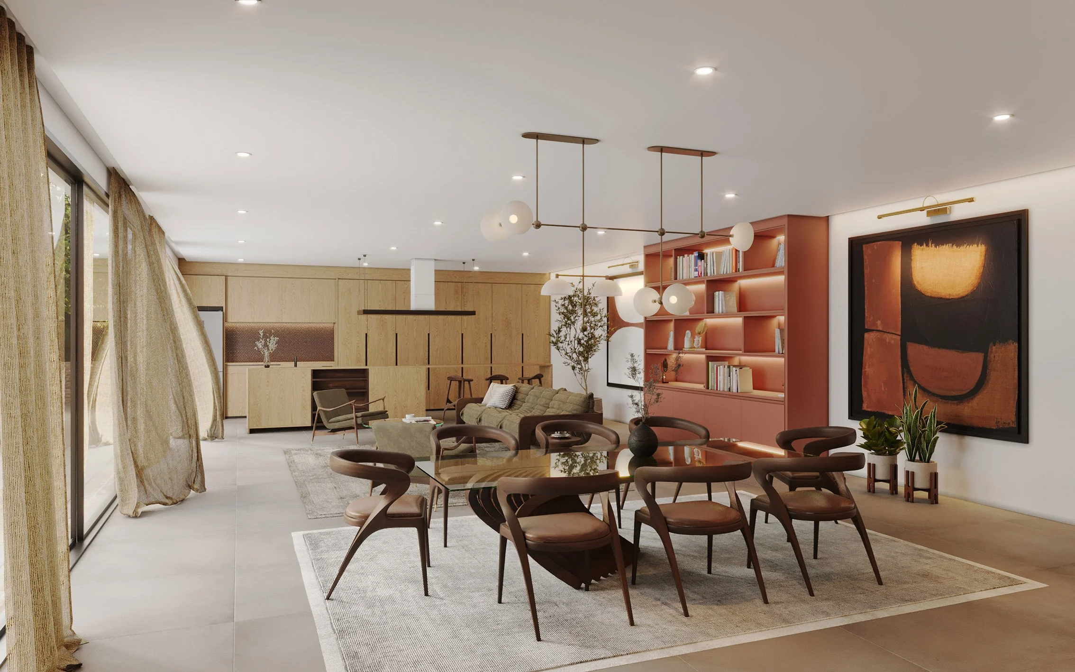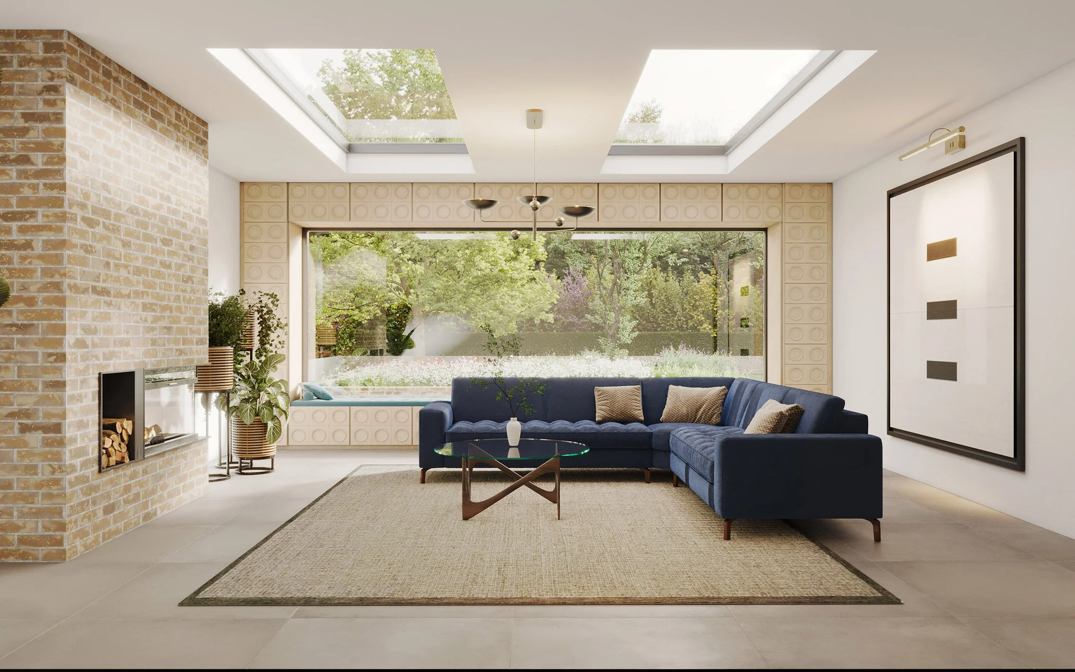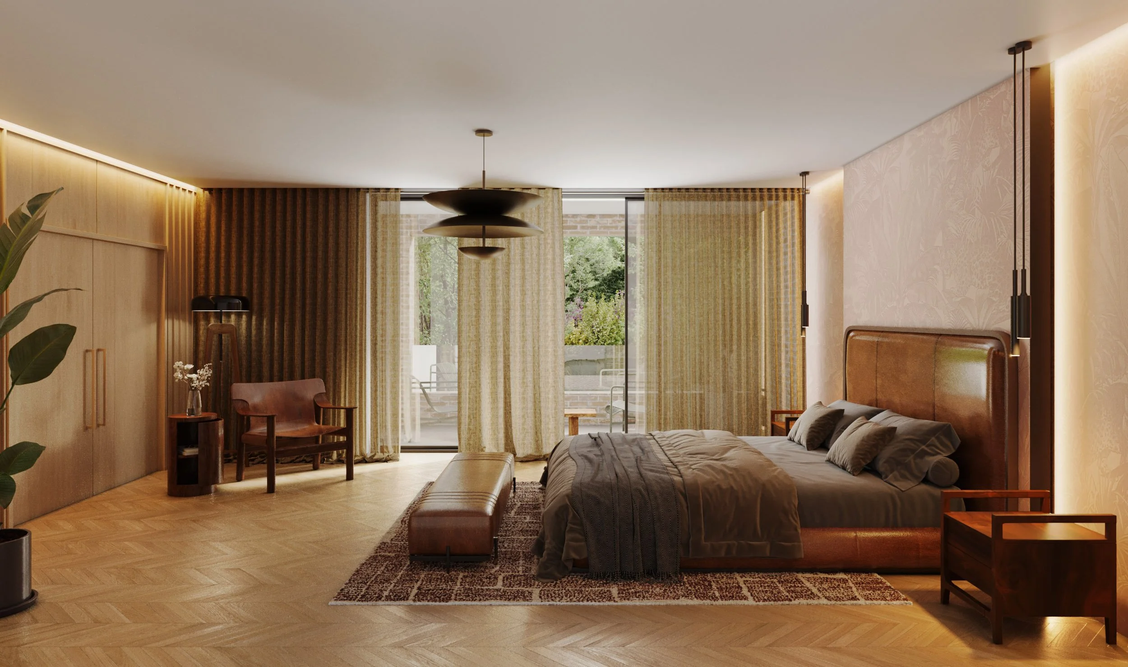The Mills
Brief
A proposal for a replacement dwelling on a plot situated near Wimbledon Common. Rather than imitating the architectural styles of the surrounding houses, our client aimed to demolish the existing run-down property and construct a contemporary home tailored to their family's lifestyle. A key requirement was the creation of flexible spaces that would allow the family to "be in the same area without necessarily being on top of each other."
-
A simple, traditional house form served as the foundation for our proposal. Through discussions with our clients, it became evident that the entrance, street presence, and approach were key features they desired. So, we went big! In response, we created a striking triple-height glazed entrance lobby with a feature staircase.
The ground floor main living space opens wide at the rear of the house, and we incorporated visual separation by offsetting views into some rooms and using glazed or pocket doors. This design allows for flexibility, offering openness depending on the function or time of day. The home features five generously sized bedrooms, including two located within the vaulted roof. The master bedroom on the first-floor benefits from a recessed balcony.
The materials utilised express the proportions of the massing. The primary light, buff yellow brick, wraps the first two levels. Soldier course banding with stonework detailing above the openings create a strong horizontal line. The lower level is detailed with protruding brick coursework. Brass coloured standing seam cladding covers the roof and dormer, working with the colour of the brickwork whilst creating a visual contrast, giving the building a contemporary appearance despite its relatively traditional form.

