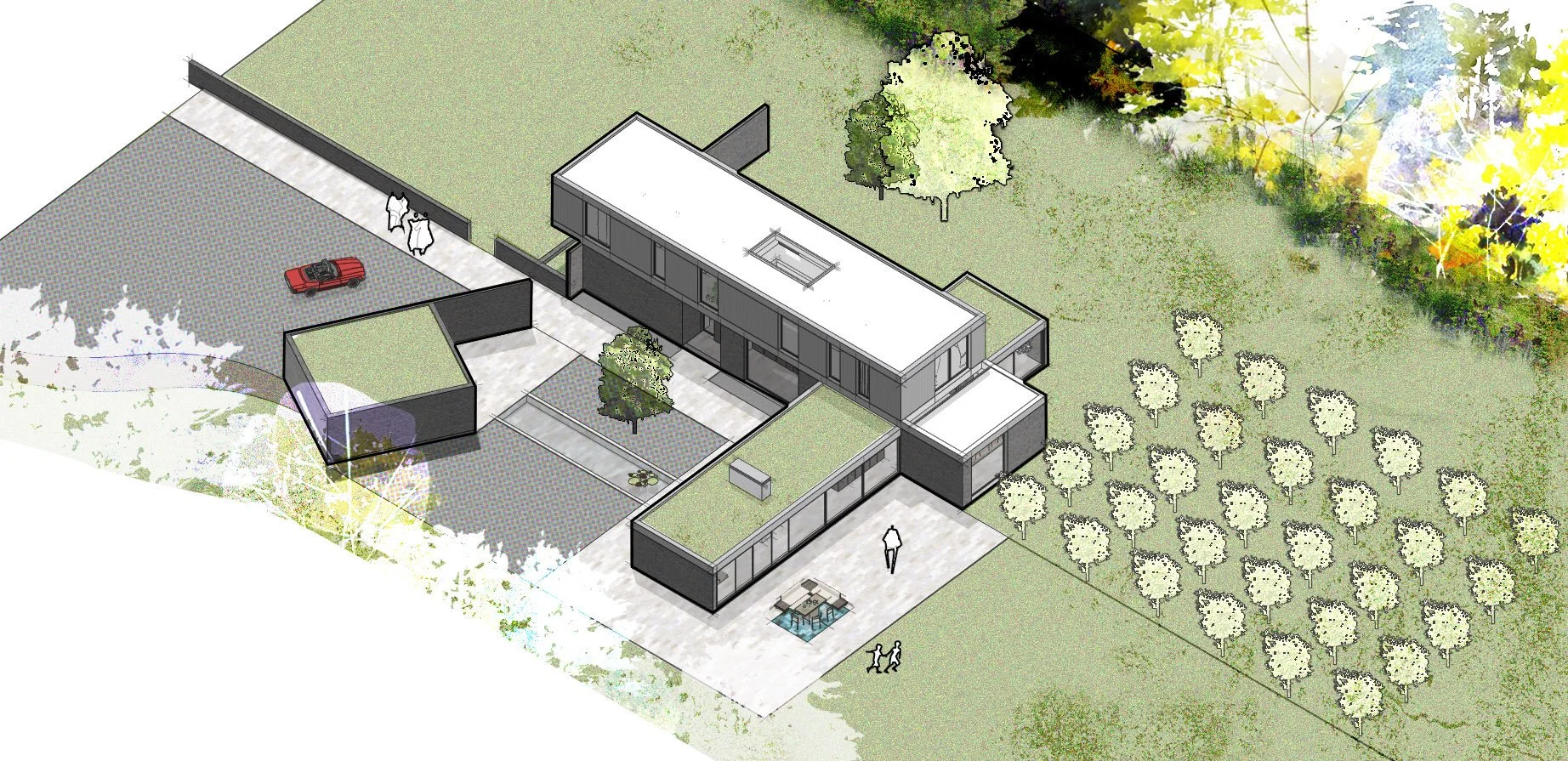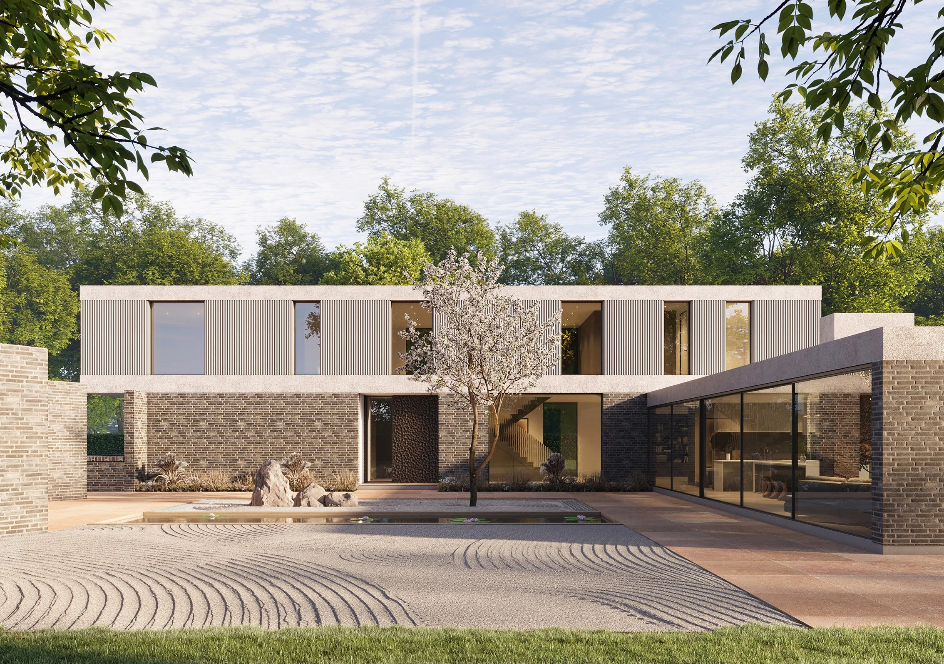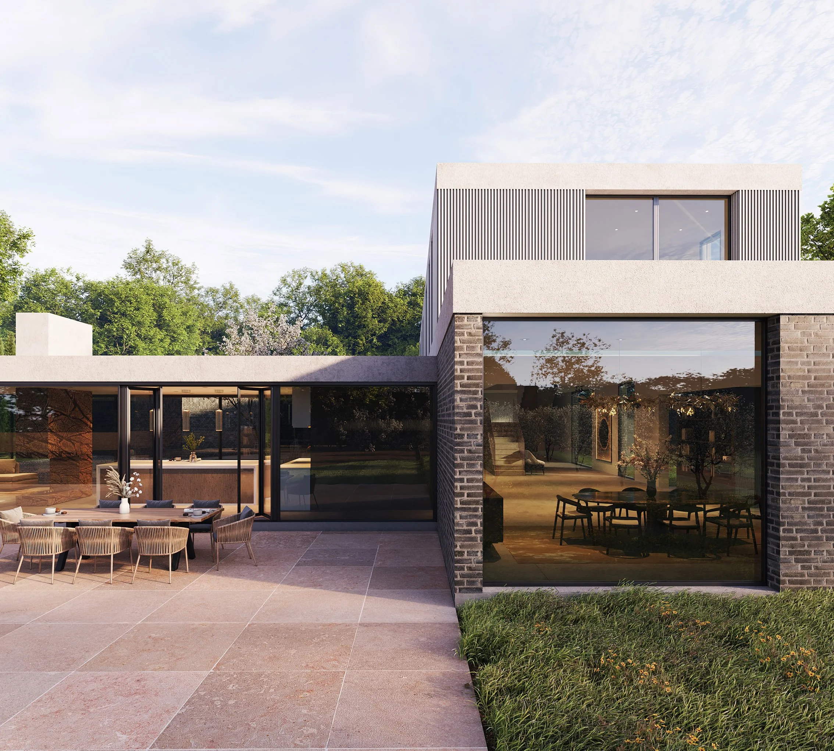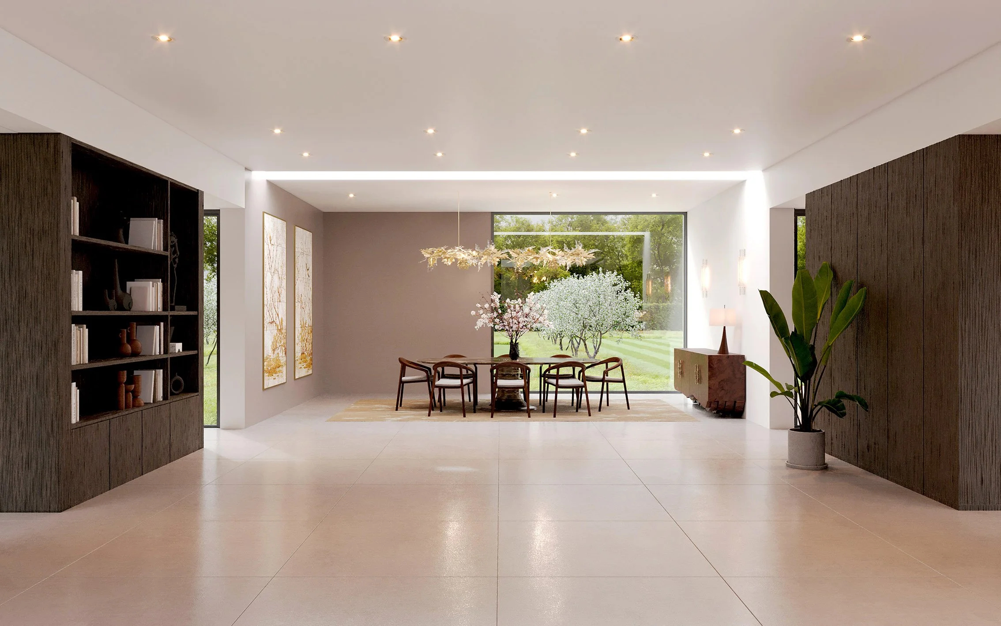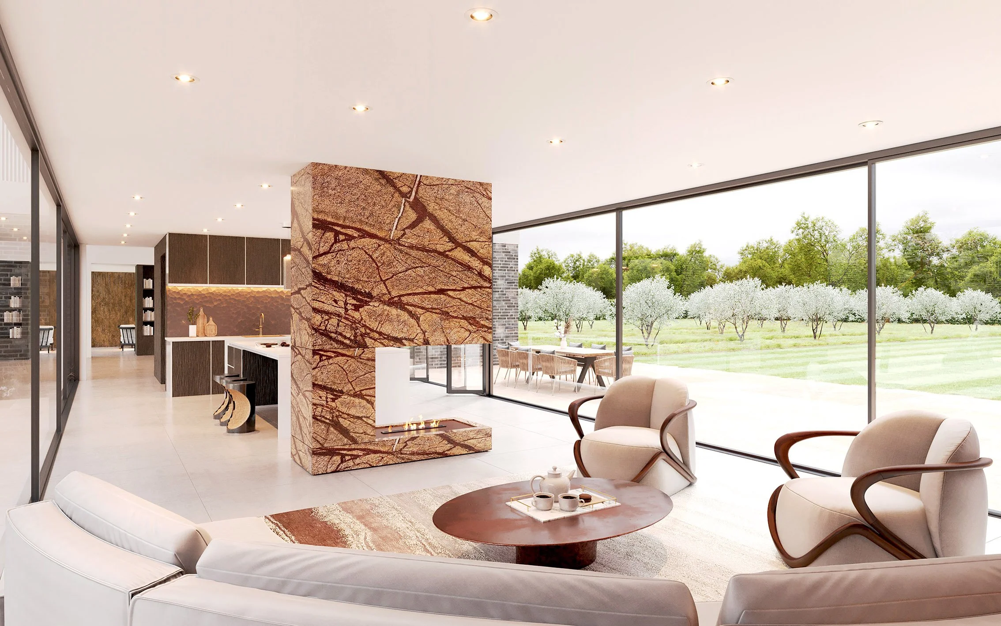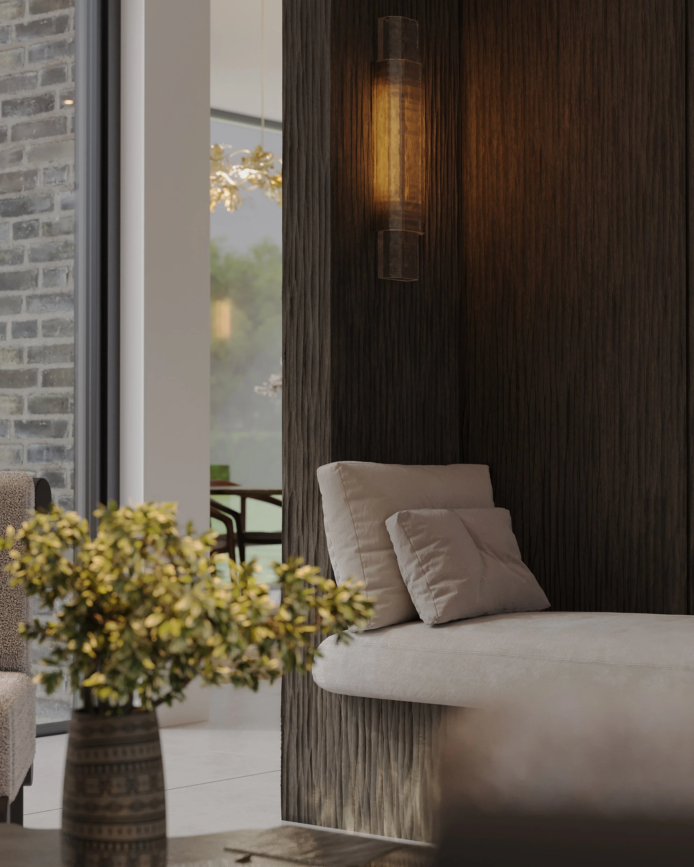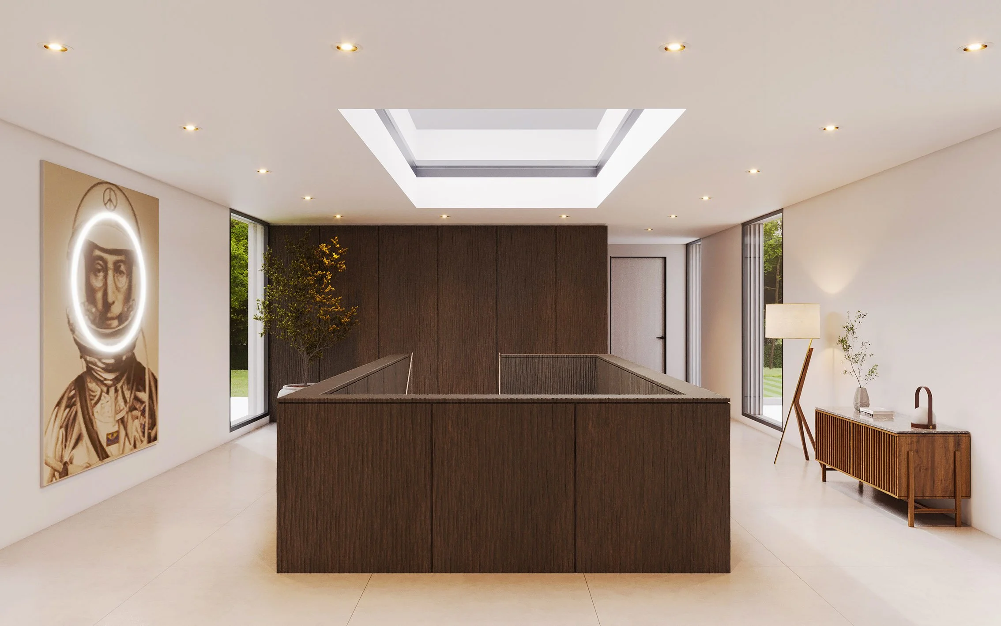Birds Hill
Brief
A replacement dwelling in Oxshott, Surrey. The site is surrounded by mature trees and an existing small orchard. We were asked by our client to develop a scheme which provided privacy from the front but was open and transparent at the rear. The home was to provide four bedrooms. Our clients had collected a number of paintings and artwork over the years and were keen that they had spaces that were suitable for displaying some of these.
-
The proposal was developed as a contemporary courtyard house. The clear massing principle of the main spaces allowed us to create varying zones of openness and enclosure. From the entrance, a clear line of sight is created with the garden wall which bisects the ground floor of the main house and a separate garage block, framing the entrance. These walls, and the main single storey living wing which runs perpendicular, forms an internal courtyard. This creates an enclosed and tranquil external area which anchors all the views as you circulate the house. This strategy has allowed us to open up the main living area, giving double aspect views to the courtyard and the large rear garden whilst maintaining privacy.
The mottled grey brick creates a strong, imposing entrance which screens the ground floor living areas. Despite that, the neutral colour allows the green of the natural setting to pop and come to life. The upper floor is clad in formwork concrete with horizontal banding expressing the roof and the floor planes. The hardness of the external is juxtaposed by a soft interior with the use of warmer tones and textures.

