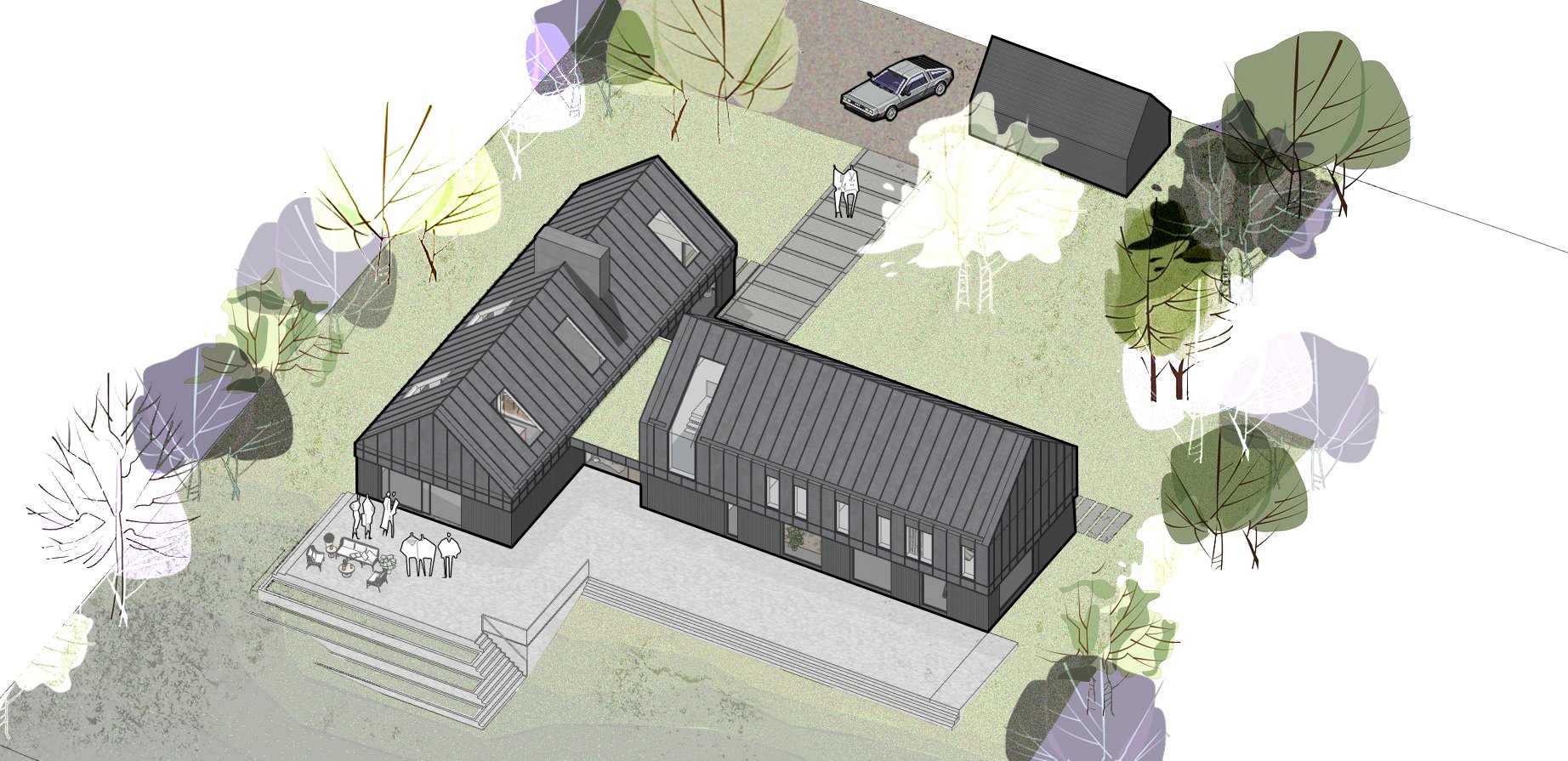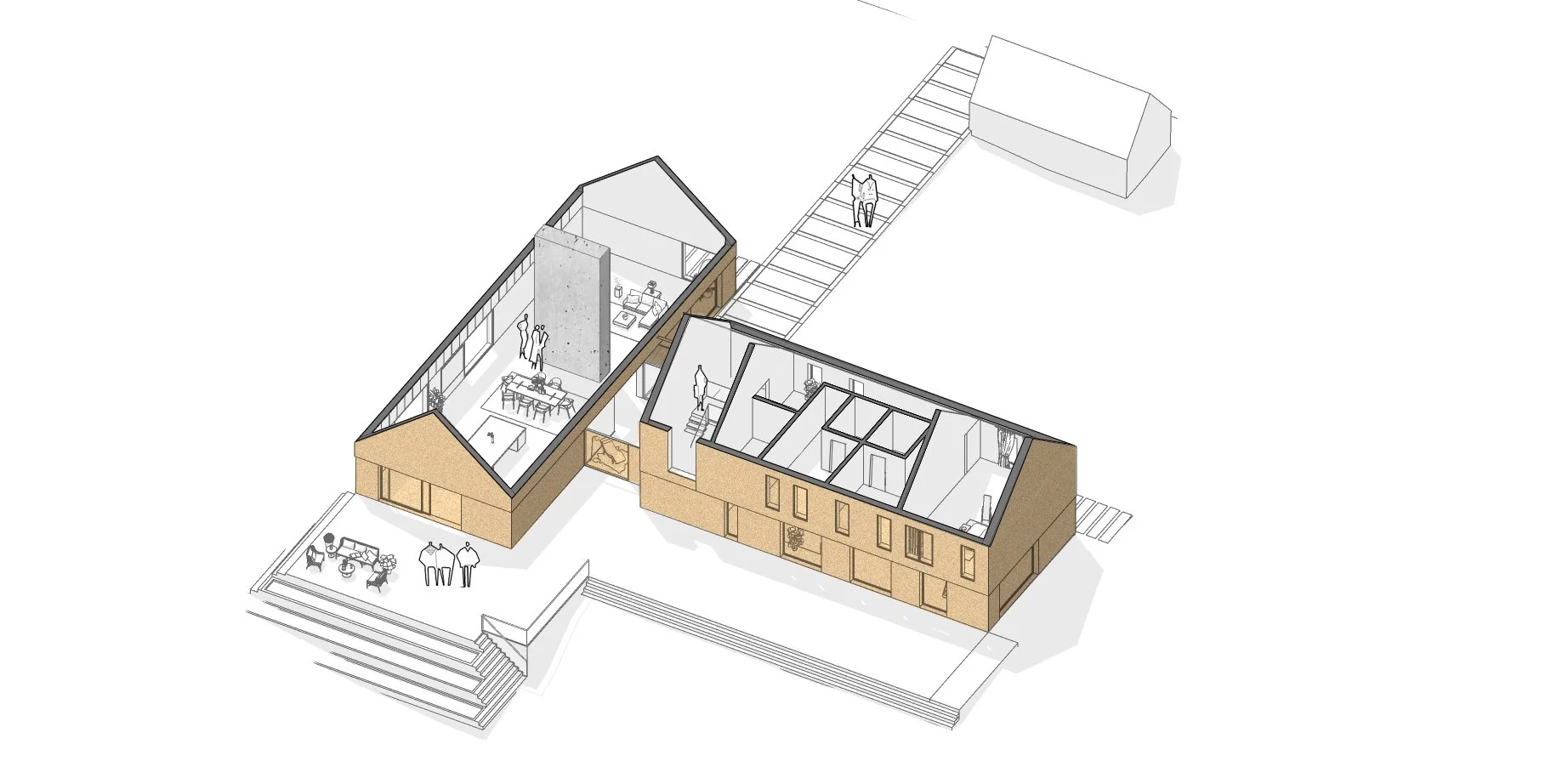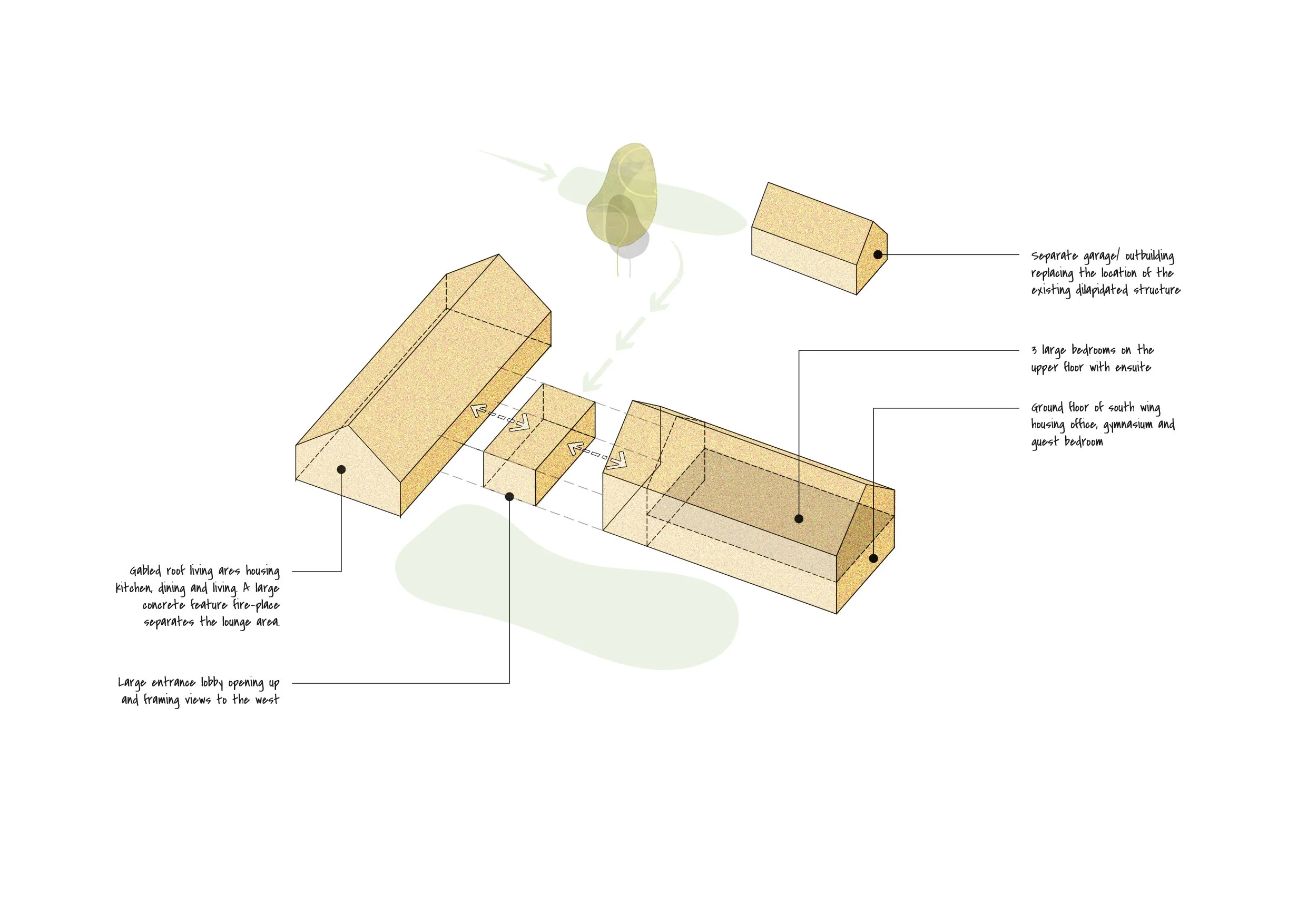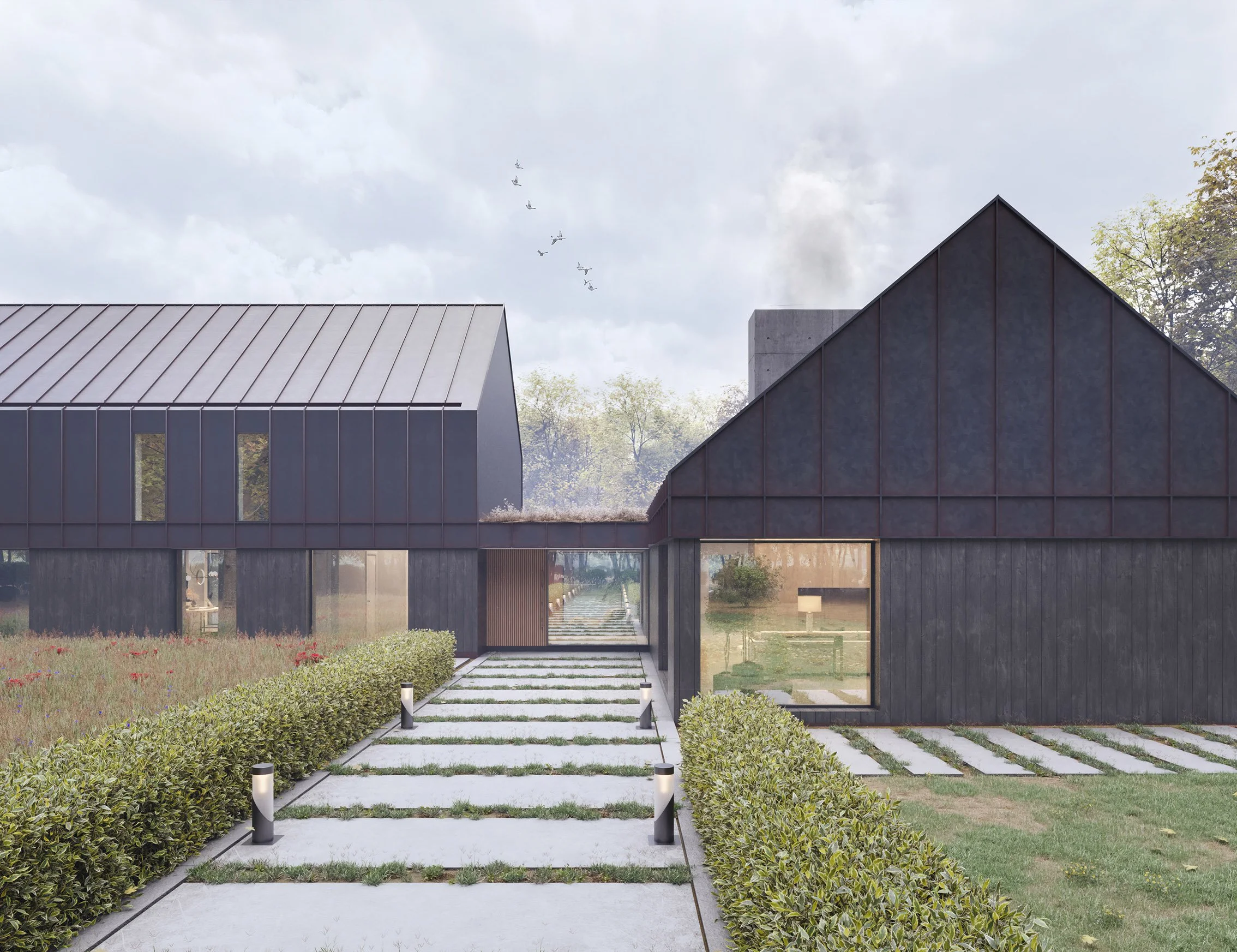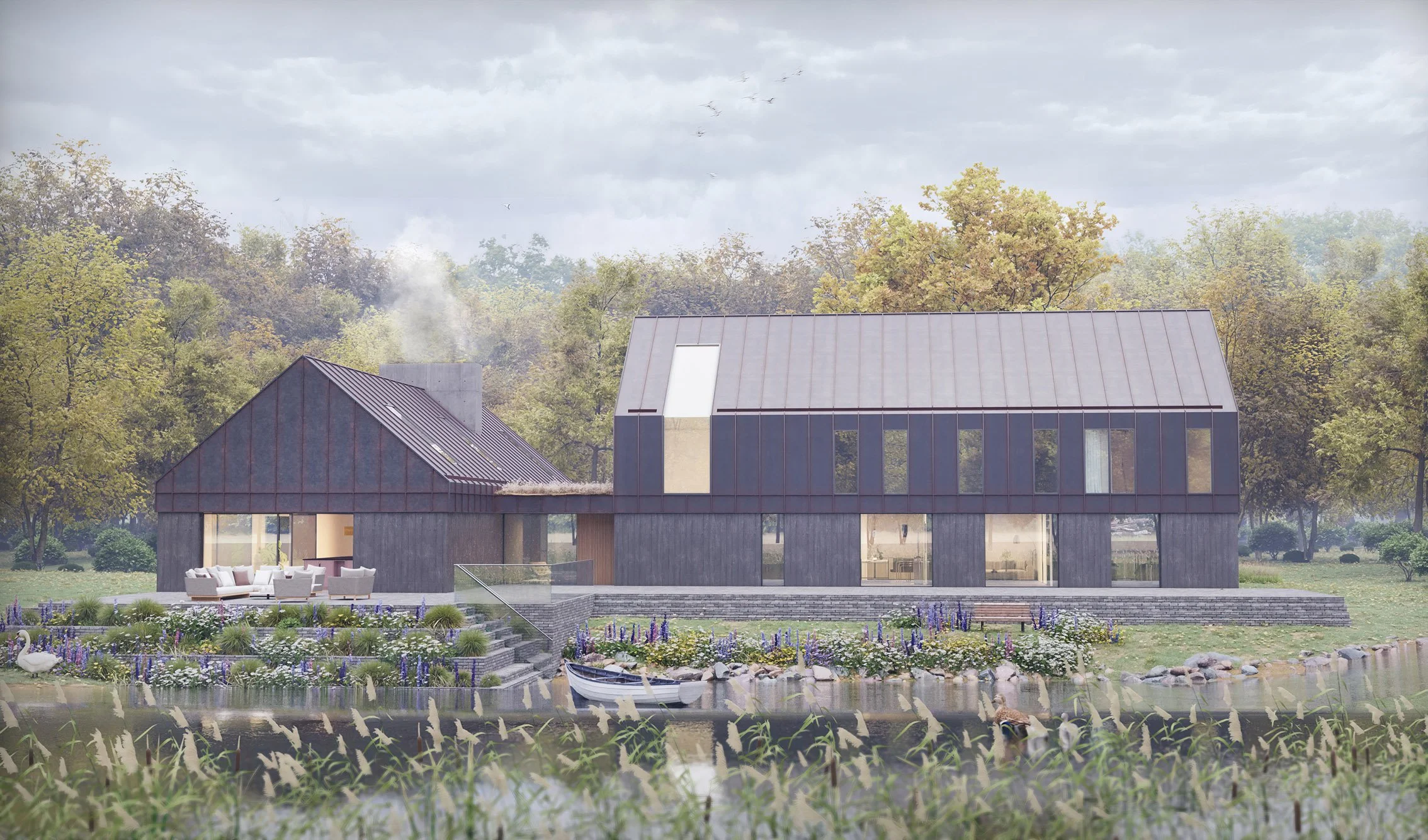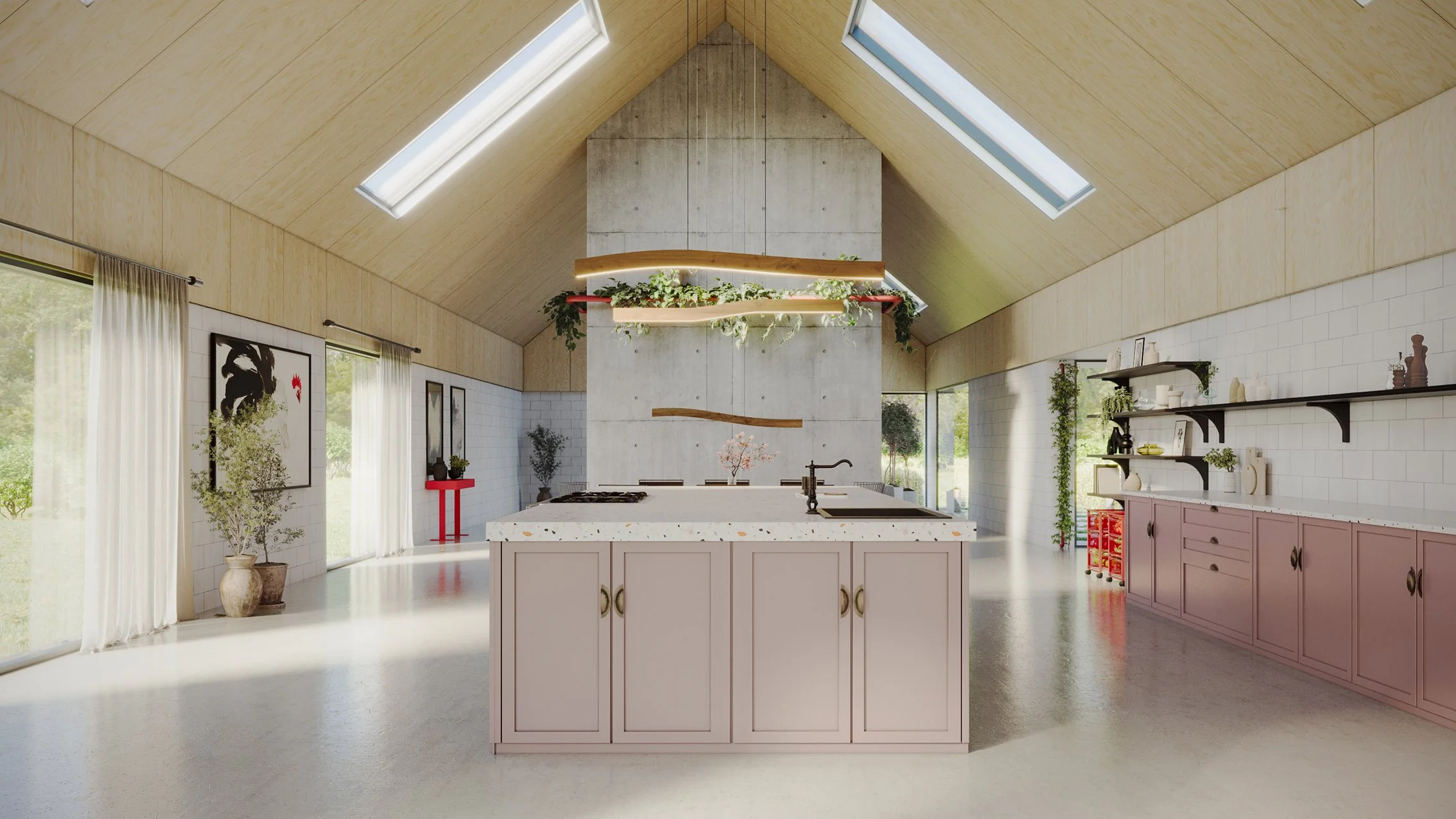Headley
Brief
A proposed scheme to demolish an existing barn located on the edge of Box Hill, Surrey, replacing it with a new 4 bedroom family home and workshop. The site has a large attenuation pond to the south. The clients intention is to landscape the pond in order to create a strong link with the proposed new dwelling.
-
Three main massing forms make up the key elements of the scheme. The main living area is a single storey structure which expresses the vaulted gable internally creating a dramatic space. A feature concrete fireplace helps to break up what is a large open plan space. The bedroom and office space are located in a double storey structure which runs perpendicular to the living area. The two are connected by the lobby which frames the views to the rear garden and the pond.
The materials pay homage to the existing barn structure with a modern twist. Charred vertical timber cladding is married with full height glazing along the ground floor. The upper floors are wrapped with standing seam zinc cladding, replacing the corrugated panelling of the previous structure. Whilst the forms are simple and contemporary, the material aims to provide an industrial, rustic charm. At the rear, we aimed to develop an overarching landscape principle which harmonised with the client’s brief. A paved area flows across the width of the internal space, leading onto a series of stepped terraced planters which soften the changing level down to the pond.

