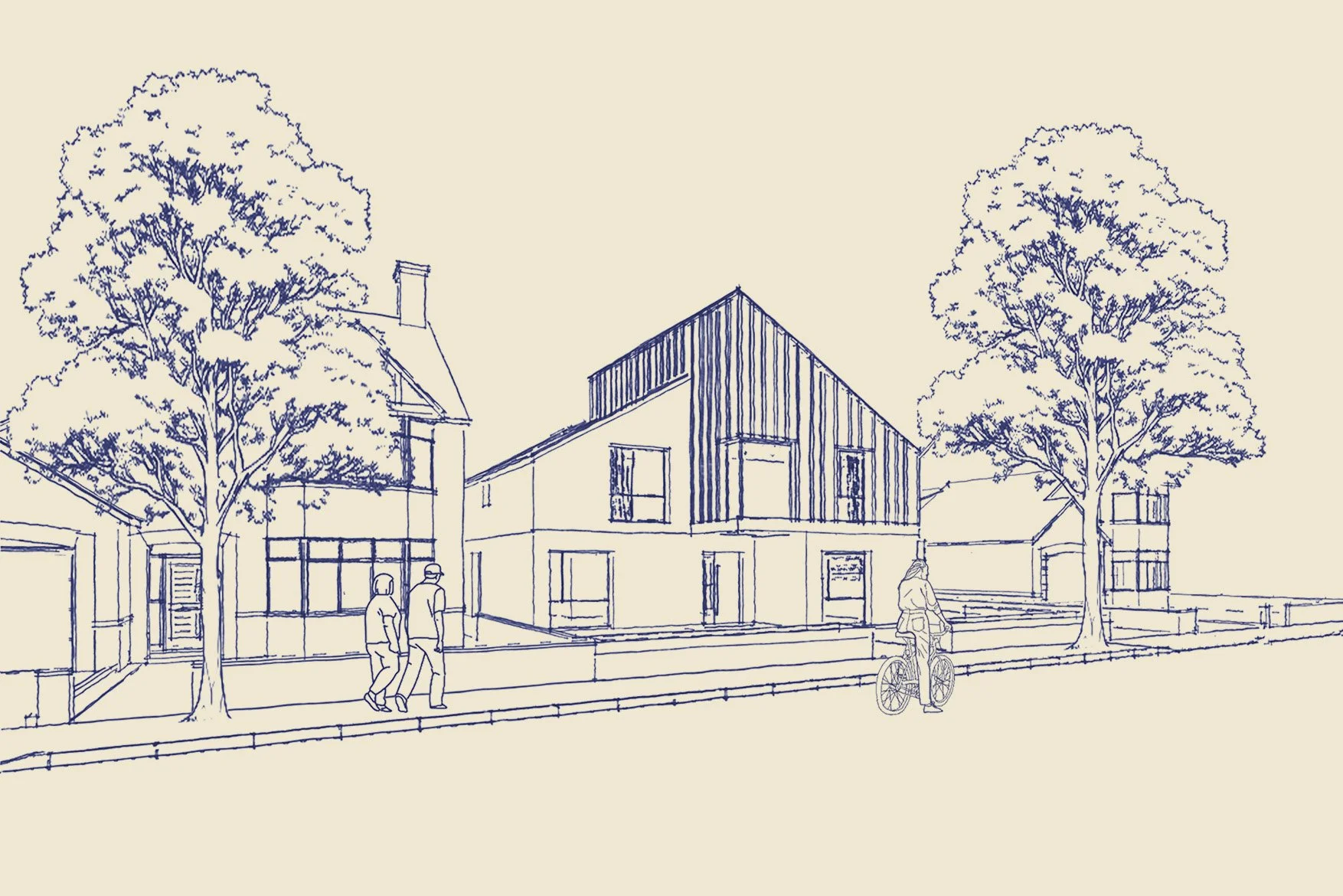Planning Permission and Building Regulations Approvals: What’s Involved?
When undertaking a project, you might hear people say you need to get planning permission and building regulations approval for your works. When are they required and what is involved?
Planning Application, or at least assessing if you require it, will likely be your first step when you’re thinking about starting your project. The system is put in place in order to control development and maintain the character and appearance of our towns and cities. With this in mind, the scale, external appearance and visual and environmental impact of the proposal is the main element in which the scheme will be assessed. Planning permission is submitted to your Local Authority Planning Department. The basic documents required for submission are:
Correct planning application form (dependant on the proposal)
Site and location plans
Existing and proposed plans and elevation
Payment of the application fee
Additional documents may be required depending on the complexity of the scheme. The application will be validated and assigned to a Case Officer. The application will then be reviewed within 8 to 12 weeks and will be ‘granted’ or ‘refused’.
For complex or larger projects, a pre-application meeting with the Local Authority can be arranged. This allows for early engagement and the opportunity to discuss the proposal and see if they would broadly be in favour or against the scheme. A decision can then be made to revise the proposal taking into account any comments provided. This would likely lead to a more positive planning outcome.
Building Control Application focuses on the construction of the project and how its built. As the design is developed, a measured and detailed set of drawings will be produced based on the approved plans. Structural designs and calculations will also need to be provided. The Building Regulations Approved Documents provide guidelines in regard to what is needed to comply, depending on the type and scale of the project. All of this information will form the Building Regulations drawings package. There’s a couple of routes for gaining approval.
Use a Local Authority Building Control Service: A building notice or full plans (all the design is approved before construction) can be applied for. The latter will take 8 weeks or longer which could delay a project.
Use an Approved Building Control Inspector. The fees are similar to that of a Local Authority but they tend to be more flexible in availability.
With either route, the service of notice allows you to begin work as soon as possible. The Contractor will then have to inform the Inspectors of key dates to elements of the construction such as the pouring of the foundation, screed or construction of the external wall. This is to make sure that everything is built to correct safety and quality standards. The inspections can also be conducted at random times. If the Inspectors are not satisfied, they can request the works to be removed and replaced and will not sign off the stages until they are satisfied. At the end of your project, your Contractor should provide you with a pack showing all the signed off documnets indicating that the works have complied to all safety and design regulations and standards.
Whilst Planning Permission might not be required for most internal reconfiguration works, building control approval will always apply. So before starting, it is always advisable to consult a professional to make sure whatever works you’re proposing has all the necessary approvals before you start and finish your project.

