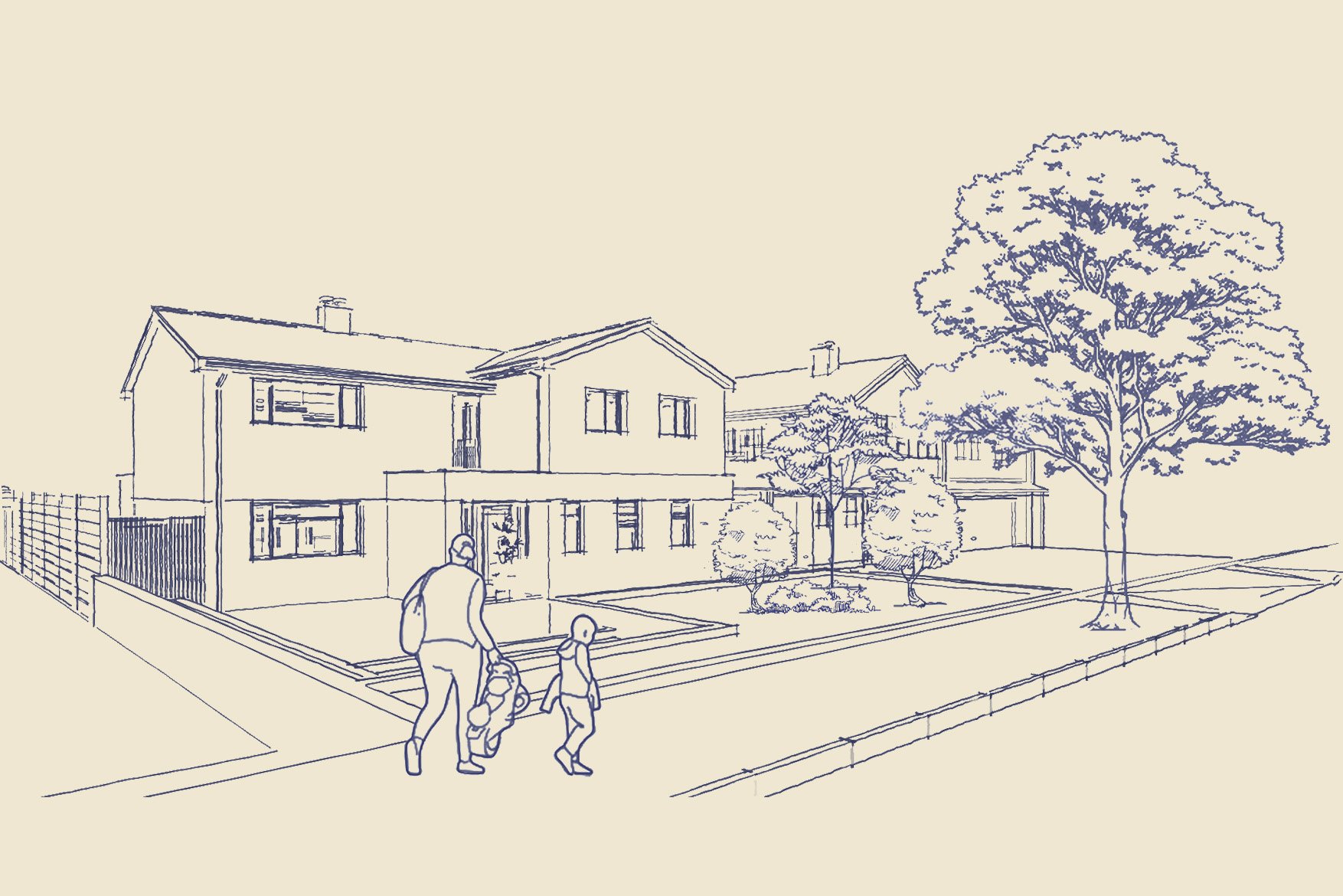Serious About Sustainability? A Basic Principle to Retrofitting your Home
Energy costs have become a huge talking point over the last few years. Most of us probably didn’t pay too much attention to how many times we boiled the kettle or left the lights on until we had a smart metre installed. Now we stare at it every time we pour a cup of tea! It’s no surprise that improving the energy performance of the house when designing a new extension or renovating is now high on many of our clients’ brief. What are the key steps to consider when retrofitting an existing property?
It’s All About the Fabric: Improving the existing building fabric is the key to improving the energy performance. Insulating your external walls is the best way of saving costs. Cavity wall insulation only became compulsory in the 1990’s so a huge number of British homes are un-insulated. Depending on the existing property, planning constraints, there are a number of ways to improve the performance of your external wall fabric:
Retrofit Cavity Wall Insulation: Small holes are drilled into the external wall and mineral fibre is pumped into the wall. A certified and reputable installation company should be used in order to make sure the right checks and investigations are done, and the works are carried out correctly. This solution may not be suitable in wet or exposed areas. There’s also a risk that mortar or other rubble might prevent a section of the wall being insulated leading to potential cold spots.
External Wall Insulation: If you’re thinking of giving your home a face-lift, installing external wall insulation could be a good option to kill two birds with one stone. It’s a lot easier and less complicated to install. You can be more certain of covering the whole surface. You can also choose pretty much any external finish from render, timber to brick slips.
Internal Wall Insulation: Where there are restrictions on the external appearance of the building, internal wall insulation can be used. You may be able to apply insulated plasterboard directly on to the external wall, but it might be necessary to fix them on to timber battens to allow for an air gap. The main drawback of this option is the loss of internal area. You’ll also have to consider insulation between the floors in order to maintain continuation of the insulation line.
Upgrading single glazed or older double-glazed windows and doors is also crucial in bumping up the overall wall performance. If a loft extension is proposed, installing rigid insulation to the roof will improve the energy performance. If not, doubling, even tripling up on the mineral wool insulation in the loft space will also help.
Without improving the building fabric, any energy saving systems, heat pumps, solar panels, new boilers, CHP units etc, are useless as it’ll just keep leaking through the walls. Each project is unique, so if you’re serious about sustainability, we’ll work with you to develop the best solution, budget and planning dependant, that improves your building performance and the quality of the internal space. Maybe you won’t be staring at that smart metre quite as often!

